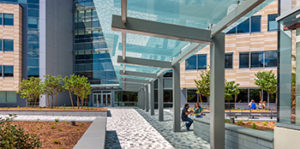Construction Completed on Cimpress’s North American Headquarters

WALTHAM, Mass. — Margulies Perruzzi Architects (MPA) of Boston and Waltham-based Commodore Builders announced the completion of construction on the new North American office for Venlo, Netherlands-based Cimpress located in Waltham on Nov. 10. The building is owned by Waltham-based Hobbs Brook Management.
At a cost of $100 million, the 300,000-square-foot building has five floors of energy-efficient space that provide a healthy workspace for employees. The building includes a fitness center, café, kitchen and a two-story lobby and terrace. The exterior features a glass canopy with a covered walkway leading into a 1,000-car garage.
“The biggest challenges were working our way though the zoning and planning process,” said Marc Margulies, principal at MPA. “We wanted to maximize the value of the land and to do so required proposing and having accepted a new zoning district overlay and then getting the building approved. The process took about three years after a campus master plan had been designed.”
Demolition began in 2013 and builders made sure to emphasize the importance of sustainable design every step of the way. In doing so, the facility was built with a 32 percent reduction in water from plumbing fixtures, a 22 percent reduction in energy usage via LED lighting and control panels and a 30 percent reduction in ventilation exceeding code standards.
During construction, 85 percent of waste was diverted from landfills, 35 percent of construction materials were made from recycled materials and 31 percent of construction material was regionally sourced.
The building includes a large living green wall with lush plant life that brightens the dining space as well as an amphitheater and table seating in the landscaped courtyard plaza. Bike racks and showers for biking commuters are available as well as car charging stations and carpool parking spaces. In addition, a 561 KW solar array installation is located on the covered parking structure and generates about 673,000 kilowatt-hours of power per year.
During the project a horticulturist remained on-site to ensure all mature trees were preserved during construction. Additionally, a replanting program will guarantee the installation of approximately 130, 18-foot to 25-foot trees on the project site that are expected to reach maturity within 50 to 60 years.
