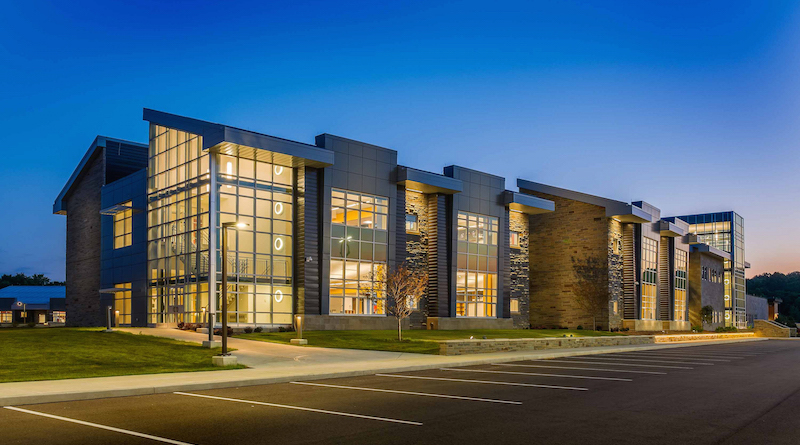OWEGO, N. Y. — About 1.5 years since opening, the Owego Elementary School in New York awaits LEED Silver certification. The school applied for LEED Silver because of its energy-efficient features including daylighting techniques and sustainable glass products that create high performance for the school.
The 120,000-square-foot elementary school was one of four school buildings in the Owego Apalachin Central School District completely destroyed by the 2011 floods caused by Tropical Storm Lee. Within days of the initial flooding, New York-based Highland Associates Architects was on site working alongside the school district, FEMA, the New York State Education Department and the state of New York to determine the damage.
Highland Associates Architects worked with the school district to create an atypical elementary school. “We wanted the building to be an integrated tool for their curriculum, and foster different types of learning; classroom learning, spontaneous interaction, small group collaboration, large group instruction and outdoor learning,” explained David Degnon, senior associate for Highland Associates, in a statement. “It was important for us to ensure the school embody the healing of a community (devastated by a natural disaster), and serve as a symbol of the determination and perseverance of the Owego community.”

This emphasis on unity plays out in the interior design, which is both warm and welcoming while also featuring connected and interlocking patterns. Bold, confident colors and strong shapes are also offset by warm woods and organic textures to offer inspiration and a nurturing environment for students, according to the architect’s website. A not to the region’s influence of water, the main corridor features sculptural ceiling panels that resemble ripples on water that represent both the fluid motion of the element and progress. The architectural design features roof lines set at varied heights also intended to impose the scale of the structure to accommodate the younger students.
Designing a facility with a high-performing envelope was also key to the design. The design team steered away from a school layout that included tunnel-like corridors and instead bent the halls in a way that creates intermittent learning spaces filled with natural daylight and views to the outside. In fact, 90 percent of occupied spaces feature unobstructed views to the outdoors, according to a statement. In order for the project team to meet LEED requirements, especially the enhanced acoustical performance credit, the design team also decided to incorporate laminated glass to reduce the amount of outside noise.
The school features several multipurpose rooms to create flexibility. In order to ensure that those rooms could be used year-round, the design team incorporated glass that helps manage solar heat gain and thermal performance. The team used specifically Guardian SunGuard coated glass to balance performance and light transmittance.
“The spaces have a sense of relaxed vitality that comes only with a strong connection to the outdoors,” Degnon said in a statement. “This would not be possible without the strategic use of specialized glass products such as Guardian SunGuard coated glass.”
Additional sustainable design elements include exterior materials such as bluestone, masonry and metal panel that were harvested, extracted and manufactured within a 500-mile radius of the school. To minimize the heat island effect, the building’s roof system is designed to reflect, rather than absorb, solar radiation, according to the architect’s website. An energy-efficient geothermal system comprised of 287 wells is also located under adjacent soccer fields used to heat and cool the school. Energy-efficient LED lighting, controlled at the classroom level, is also incorporated throughout.
This article originally appeared on School Construction News.


