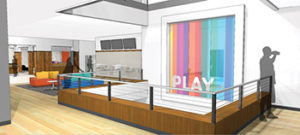YMCA Construction Currently Underway in Green Bay

GREEN BAY, Wis. — For the past four and a half months, the 112,922-square-foot Downtown Green Bay YMCA has undergone some major renovations designed to create a more interactive and environmentally-friendly experience for visitors. The building underwent its last renovation in 1960 and based on community response, the old building will not be torn down.
This week, construction crews started expanding a two-story wellness area that will not only integrate natural light into the building, but will also help increase air circulation and visibility. The skylight was installed the first week of September and the building has been operational during the entire renovation.
“We’re taking the existing building and bringing new life back into it,” said Ian Griffiths, project manager and sustainability coordinator at Green Bay, Wis.-based Berners-Schober, the architecture firm on the project. “Some of that includes redesigning original light wells in the building as well as clearing some space out and reintroducing a skylight.”
The project will cost around $13 million; and Green Bay-based Immel Construction is serving as the construction manager on the project. The renovation improves the majority of the existing building while the entire project is designed to meet the demands of a growing community.
The construction project will take around 16 months to complete. Construction began in mid-April and crews expect the building to be complete by Aug. 2017.
“We’re removing stone facades from the 1960’s renovation and opening it up to the outside,” said Griffiths. “So people can see the world go by without being trapped in a closed box.”
Once renovations are complete, the YMCA will feature a number of enhancements, including an expanded two-story wellness area, an expanded gymnastics center, a family adventure zone and brand new locker rooms, including a separate locker room for families.
“We focused on the demographics of the community when evaluating whether the building should stay or go,” said Griffiths. “We analyzed community engagement and surveys submitted by the public. People said this building had a certain character that could not be replicated.”
Other goals of the construction project include minimizing non-renewable energy consumption, using environmentally-friendly materials during construction and protecting and conserving water during the construction project as well as when the building is complete. Besides the use of natural light, sustainable design features will consist of timed LED Lighting systems where ever possible, energy-efficient HVAC and low-flow toilets.
A lack of space inside the exiting building was the biggest challenge for construction crews.
“A lot of larger spaces that are necessary in today’s YMCA were not part of this one,” said Griffiths. “The way this YMCA was constructed [when it was originally built] was pretty limited in its open areas. We’ve come back in and restored the original tile so it’s very much a historic restoration as well as a new facelift to an old building.”
