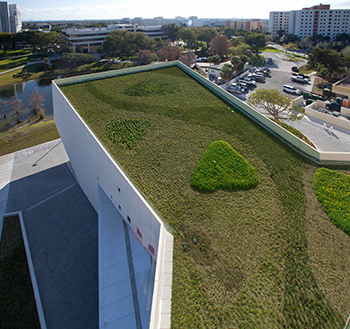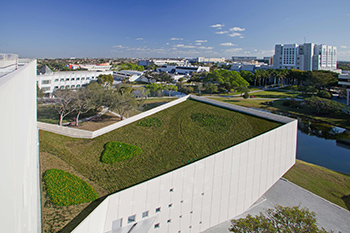Florida International University Boasts Innovative Rooftop Design
 MIAMI — The design of the new School of International and Public Affairs (SIPA) building at Florida International University (FIU) has students, the community and spectators talking. The school’s location in Miami, a city known for international trade and finance, provides a living laboratory for students to not just study international affairs, but actually live and breathe them. This international focus was the vision behind the $14 million, five-story SIPA building designed to appease the international scholars and students from more than 170 countries who attend the school.
MIAMI — The design of the new School of International and Public Affairs (SIPA) building at Florida International University (FIU) has students, the community and spectators talking. The school’s location in Miami, a city known for international trade and finance, provides a living laboratory for students to not just study international affairs, but actually live and breathe them. This international focus was the vision behind the $14 million, five-story SIPA building designed to appease the international scholars and students from more than 170 countries who attend the school.
One of the most striking features of the building is something that can’t be appreciated at ground level – it’s a beautifully landscaped green rooftop. The roof is planted with indigenous grasses and groundcover in curvaceous patterns reminiscent of the Everglades, and the unique pattern can be seen from the office portion of the building as well as surrounding campus buildings. While visually appealing, the green roof’s additional benefits include reducing heat island effect and providing additional insulation to the auditorium and lobby spaces below. Designed by Miami-headquartered Arquitectonica’s allied office, ArquitectonicaGEO, the 9,000-square-foot space was the first and largest green roof (at the time of completion) in the state of Florida.
The foundation structure for the roof is made up of post-tension concrete, with the exterior walls being sand-blasted precast concrete, and the grasses and groundcover are comprised of draught-tolerant plants and don’t require any sort of irrigation.
According to Bernardo Fort-Brescia, founding principal of Arquitectonica, one of the challenges to implementing the design for SIPA was garnering enough financial support for the green roof. “The initial design phase began back in 2006, and so the green roof concept was not fully understood,” he said. “With time, sustainability became a bigger priority, and raising funds became much easier.”
In addition to the greenery, other sustainable highlights of the roof are photovoltaic panels. Like many other sustainable elements of the building, the roof doubles as a learning tool. The photovoltaic panels are tied back into the local power service provider and are set up to be monitored while providing the university reports on how energy costs are affected, according to Alan Barroso, project manager for West Palm Beach, Fla.-based Suffolk Construction, the general contractor on the project.
The LEED Gold SIPA building houses eight signature departments: Economics, History, Modern Languages, Public Administration, Religious Studies, Politics and International Relations, Global and Sociocultural Studies, Public Administration and Criminal Justice, as well as several of the university’s most prominent international centers and institutes.
 The 58,328-square-foot facility features a five-story classroom and administrative space with an attached, two-story auditorium that is cantilevered, rising 38-feet high, 90-feet wide and approximately 17 feet off the ground at its outer most edge. It also incorporates a two-story lobby with terrazzo floor finishes.
The 58,328-square-foot facility features a five-story classroom and administrative space with an attached, two-story auditorium that is cantilevered, rising 38-feet high, 90-feet wide and approximately 17 feet off the ground at its outer most edge. It also incorporates a two-story lobby with terrazzo floor finishes.
Due to the numerous unusual angles incorporated into the design of the school’s interior and exterior spaces, as well as the need for a precise level of accuracy, the project team used building information modeling software to identify and resolve any potential challenges throughout the design and construction process. This was the first project on FIU’s campus to implement the technology.
“We wanted Florida International University’s School of International and Public Affairs to represent the founding idea of FIU being an international university,” said Fort-Brescia. “We hope that SIPA’s combination of sustainability, technology and design will elevate FIU to the next level.”
