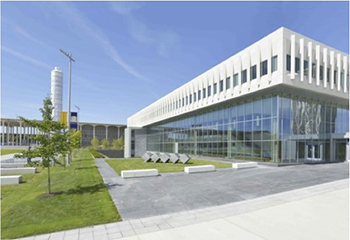University at Albany – SUNY Debuts 21st Century Business School
 ALBANY, N.Y. — Yet another 21st century business school was completed this summer and debuted on Aug. 19 at the University at Albany, State University of New York (SUNY). The 96,000-square-foot facility was designed by Perkins + Will New York and is tracking LEED Gold certification. The project was constructed by Pleasant Valley, N.Y.-based Kirchhoff-Consigli Construction Management.
ALBANY, N.Y. — Yet another 21st century business school was completed this summer and debuted on Aug. 19 at the University at Albany, State University of New York (SUNY). The 96,000-square-foot facility was designed by Perkins + Will New York and is tracking LEED Gold certification. The project was constructed by Pleasant Valley, N.Y.-based Kirchhoff-Consigli Construction Management.
The design was created in accordance with NYSUNY 2020, an initiative created by Governor Andrew M. Cuomo and SUNY to make the university system a leader in job growth throughout the state by strengthening academic programs. The School of Business is a catalyst in broadening the university’s research and scholarship, while offering collaborations with the region’s business community. The Small Enterprise Economic Development (SEED) program, for instance, helps instigate that relationship as well as the Young Entrepreneurs Academy (YEA), which brings together high school students from the surrounding community.
The School of Business building is the last component in creating a gateway to the campus. The design reflects techniques used in the existing master plan, which was created in the 1960s by architect Edward Durell Stone. The formal use of perpendicular angles are preserved in the new building using a more modern interpretation.
“This is a truly public institution, and the university’s goals of access, openness and transparency are reflected in this design,” said Perkins + Will design principal Robert Goodwin, AIA, LEED AP, in a statement. “Unlike the imposing ivory tower-like concept behind many business schools, this program and its new building invite the world in. This deep-rooted SUNY tradition is embodied in this architectural design and in the campus plan.”
Once inside the building, visitors will see a mock trading floor that features Bloomberg terminals as well as a variety of entrepreneurial centers that encourage a more hands-on approach to learning. An upper atrium, dubbed the Living Room, is a raised terrace that connects to the public entry and serves as a multipurpose space suitable for everything from studying to hosting major events. It also includes classrooms, academic services and faculty suites located on the top two floors, with general classrooms and a café, which opens onto a sunken garden on the lower floor.
The design also features several green building techniques — most notably the use of daylight and the use of specially designed precast panels, clerestory skylights and an automated daylight-responsive lighting control system. Triple-glazed insulated glass and a low-velocity ventilation system also help reduce energy needs, which can be monitored by occupants at the real-time energy information center in the building’s lobby.
The school’s dean and management professor Donald S. Siegel expects that the new building will help the school move up into the top 50 ranked schools in the nation within five years. It is currently ranked 86th in the nation, but US News & World Report ranks it first in the U.S. for graduate job placement.
“The building has improved space for career development, corporate recruiting and campus life, which ranges from minority and women student groups to fraternities and to two entrepreneurship centers — one for social entrepreneurs and one for technology entrepreneurs,” Siegel said in a statement.
