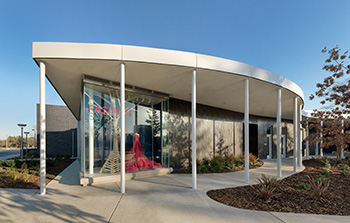HGA Gets Creative with New Interdisciplinary Learning Space
 SACRAMENTO, Calif. — At the American River College (ARC) in Sacramento, a new kind of education is developing: one that focuses on learning more than teaching. As a result, the new Life Sciences and Fine Arts Building was designed by HGA Architects and Engineers, with offices in Sacramento, to encourage interdisciplinary learning among fine arts and life sciences.
SACRAMENTO, Calif. — At the American River College (ARC) in Sacramento, a new kind of education is developing: one that focuses on learning more than teaching. As a result, the new Life Sciences and Fine Arts Building was designed by HGA Architects and Engineers, with offices in Sacramento, to encourage interdisciplinary learning among fine arts and life sciences.
The 12,000-square-foot building is situated at a campus-entry point, so although it was a smaller building, it needed to be designed in a way that incorporates a gateway feel. “Besides integrating the two departments, [the building is] also one of the dominant entrances into the campus, so we tried to sculpt it to create a sense of invitation,” said Creed Kampa, HGA’s associate vice president. “The aesthetic of it starts to merge together some of the other aesthetics that are happening along the north side of the campus with the fine arts building and life sciences complex.”
The $5 million structure includes seven classrooms in which subjects from fashion and interior design to nutrition and sciences are taught. There are also five faculty offices, multiple storage spaces and display spaces that showcase student work. The display spaces are in public areas so that students and faculty can gain inspiration from the showcased pieces.
Sustainability elements were also incorporated into the design. Silk-screened glass was used on both sides of the building, and it features an abstract representation of an oak tree, the ARC logo. “What we tried to do is incorporate some kind of artistic representation of the sort of merging of the life sciences and the arts,” Kampa said. “The oak tree represents the life sciences and the abstraction was the artistic take on it.”
The silk-screened glass is also a green building piece because it minimizes solar heat gain due to the reflective etching on the surface. Daylight sensors that switch the lighting on or off to match the lighting requirement also reduce the facility’s overall energy output. Although the building wasn’t formally certified by LEED, Kampa said that HGA used LEED v3 as a benchmark to incorporate green building features.
 This was the first project that Kampa worked on that had an interdisciplinary aspect. “I thought it was going to be challenging, but it turned out that everyone was committed to the idea and the learning opportunities that could arise from it,” he said.
This was the first project that Kampa worked on that had an interdisciplinary aspect. “I thought it was going to be challenging, but it turned out that everyone was committed to the idea and the learning opportunities that could arise from it,” he said.
Kampa remembered an instance in which representatives for the fashion room did not think they were allocated enough square footage and a faculty member from life sciences thought their classroom had been given a generous amount; so the two did some trading. “Everyone was committed to making the best facility for the whole instead of everyone getting territorial,” Kampa said.
The biggest challenge on the project became the size of the site. “We had to squeeze it in there and make it feel like it was an integral part of the campus,” Kampa said. “Keeping it under budget was also a challenge and often occurs when you’re working with a small building.”
Apart from the challenges with the site and new interdisciplinary aspect, John Justus, AIA, HGA’s principal-in-charge of the project, called the project a success. “In essence, the biggest challenge on this project was also one of its greatest successes. Making sure that the building encourages this programmatic intent for interdisciplinary communication and interaction between the science and art students informed the design of the new Life Sciences and Fine Arts Building. We now have two very different departments with very different needs, and yet the collaboration of the two now seems inherent in this design,” he said in a statement.
