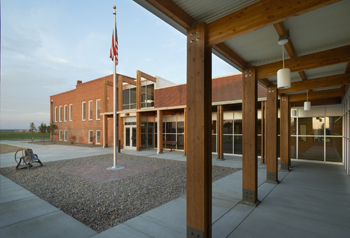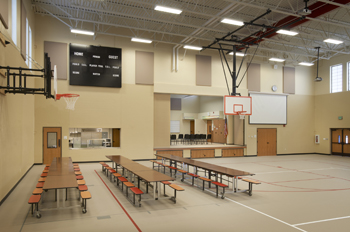Charter School Achieves Major Efficiency Milestones
 LAMAR, Colo. — Alta Vista Charter School, in Lamar, Colo., recently became the first school in the state verified by the Collaborative for High Performance Schools (CHPS) and the first CHPS Verified Leader in the nation for its new expansion project. The CHPS program began in California and has expanded to other states as a new standard for green design. The K-6 school more than doubled the size of its facility, when it created a 23,000-square-foot add-on and renovated its previously existing 6,000-square-foot structure.
LAMAR, Colo. — Alta Vista Charter School, in Lamar, Colo., recently became the first school in the state verified by the Collaborative for High Performance Schools (CHPS) and the first CHPS Verified Leader in the nation for its new expansion project. The CHPS program began in California and has expanded to other states as a new standard for green design. The K-6 school more than doubled the size of its facility, when it created a 23,000-square-foot add-on and renovated its previously existing 6,000-square-foot structure.
SLATERPAULL Architects, out of Denver, designed the project, while JHL Constructors, based in Centennial, Colo., served as the general contractor on the $6 million project.
The new addition greatly improved upon the prior situation, which centered on a historic building surrounded by modular classrooms. The original structure, although beautiful, was not sufficient to support the entire program on its own.
Lyn Eller, architect on the project, explained, “When we came to work with them they were in this 1918 historic brick schoolhouse with two levels, four classrooms, they also had their library and administrative area crammed in there and they also were inhabiting about three temporary modular trailer classrooms around that building.”
Eller said the project was mostly funded by the state’s Building Excellent Schools Today (BEST) grant program, with the school providing matching funds of around 20 percent.
The project doubled the number of classrooms to eight and greatly expanded the classroom size in the previously existing building, where K-3 students are taught. The new addition contains offices and the library, which were previously crammed into the old building, allowing the old classrooms to expand their floor plans significantly.
Eller explained the old space had beautiful tall windows, which had been partially obscured by an outdated duct system that lowered the ceilings and covered the top of the panes.
“We re-did the mechanical system and raised the ceilings so that the entire height of the original window is visible.”
The classrooms in the new section of the building also feature tall windows and six of the eight classes have smartboard technology, which allows teachers to project their computer screen onto the wall. Instructors can also use a special pen to write on the board, allowing the program to track its movements and record the writing on the computer at the same time.
Natural light was another focus of the project, which employed tubular daylight devices, which are essentially small round skylights that allow light to filter in from above.
 “We’ve provided a pretty sophisticated lighting control system so that there’s dimming based on the amount of daylight entering the room and there are lighting modes based on what the teacher is teaching. If they’re using the smartboard they can hit a button and the lights are preprogrammed to dim accordingly.”
“We’ve provided a pretty sophisticated lighting control system so that there’s dimming based on the amount of daylight entering the room and there are lighting modes based on what the teacher is teaching. If they’re using the smartboard they can hit a button and the lights are preprogrammed to dim accordingly.”
Occupancy sensors throughout the school ensure that lights are not left on when nobody is using each room.
“Those occupancy sensors are also tied to the mechanical systems so if the classroom is vacant, the mechanical system will stop running while there’s nobody in there so that its not conditioning or providing as much fresh air to that space that is empty,” Eller added.
The architect and construction firm worked together to preserve as much of the historic look of the old building as possible.
“We replaced some of the exterior doors and kind of recreated them based on historic photographs to restore the original character of the building,” Eller said. “Inside we salvaged as much of the casework as we could and used it in some of the new areas of the addition.”
The new building was also fashioned to fit into the existing style to avoid taking away from the historic feel.
“It’s a brick addition to complement the original look of the schoolhouse building, a little more contemporary in style but super well insulated. We wanted to be very careful about preserving the character of the original schoolhouse so we felt that connecting into the back of it, away from the street, was the most sensitive way of attaching to it.”
The new building houses a gymnasium with a full-size basketball court that is also equipped for volleyball. Physical education functions used to occur outside or in the cafeteria, which also included a small stage, but the space was not large enough to host friends and family for theater productions.
“Now they have a space that can accommodate all the families for their Christmas program. In fact they used to have to do their Christmas program at a church across town to fit everybody but now they can do it in their gym.”
Summing up the project as a whole, Eller explained, “The main thing is that they’ve gotten the kids out of the modular trailers and into a real building. There is room for expansion now, although they are a charter school — so their charter still limits the ultimate number of kids that can attend the school, but they do have room to grow.”
While the students now have a new, modern and energy-efficient space to learn, Eller also learned a thing or two during the design of the school.
“It was a great learning experience for me because it kind of covers the whole gamut of school construction and it’s ultimately really satisfying because we’re able to preserve part of the community’s history. A lot of the community members are really attached to that school building and so it was really rewarding in the end to be able to save that school building and give it a use for another 50 years at least.”
