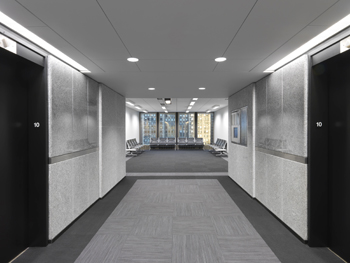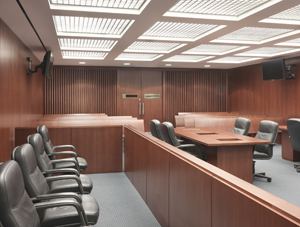 CHICAGO — The historic E. M. Dirksen Federal Courthouse in Chicago recently underwent a major renovation, which greatly increased the energy-efficiency of the 1.2- million-square-foot edifice of the U.S. legal system.
CHICAGO — The historic E. M. Dirksen Federal Courthouse in Chicago recently underwent a major renovation, which greatly increased the energy-efficiency of the 1.2- million-square-foot edifice of the U.S. legal system.
Local Chicago firm Skidmore, Owings & Merrill (SOM) served as the lead designer on the project, while Turner Construction, out of New York, provided construction management and AECOM, based in Las Angeles, served as the owner’s rep and construction quality manager. The U.S. General Services Administration (GSA) owns and operates the structure. Design efforts began in 2005, and construction began in 2009, with the project reaching substantial completion in early November. Funding for the $158 million project was approved by Congress in 2009.
The renovation touched every level of the 30-floor structure and literally involved replacing thousands of fixtures, many of which are documented in the table accompanying this article. Linda Grabert, lead project manager for the GSA on this project, explained in an email that the project decreased the energy consumption of fans in the building by approximately 41 percent. Brett Taylor, project manager for SOM, explained that the switch to LED light fixtures reduced lighting energy use by nearly 75 percent in some parts of the building and more than 40 percent overall.
The project added a large amount of green features, but the GSA did not put it through the LEED certification process because work began before the department changed its rules, requiring all of its major renovations to be LEED Gold certified in October 2010. The ninth floor did earn a LEED Silver rating in the commercial interiors category, as it was built out from an empty shell, allowing the design team to include a large amount of recycled materials, certified wood and energy-efficient appliances.
The construction site itself earned Green Zone status through Turner Construction’s internal rating system, meaning a large amount of the construction waste was diverted from landfills and recycled, in addition to other green building measures. The construction firm estimates that 13,200 pounds of scrap metal was recycled.
 Cat Langel, GSA public affairs officer for the Great Lakes region, explained that the courthouse held a prominent place not only in U.S. history, but also in the world of architecture. She said that renowned architect Ludwig Mies van der Rohe designed the entire Chicago Federal Center, which includes the Dirksen courthouse. The legendary architect is commonly known as Mies, because this was the last name given to him at birth. The German-American architect was a contemporary of Frank Lloyd Wright and prescribed to the belief that modern architecture should represent a new version of classical or gothic design, with monolithic — yet sparse structures. Fittingly, he is widely attributed as the author of the famous mottos, “less is more” and “God is in the details.”
Cat Langel, GSA public affairs officer for the Great Lakes region, explained that the courthouse held a prominent place not only in U.S. history, but also in the world of architecture. She said that renowned architect Ludwig Mies van der Rohe designed the entire Chicago Federal Center, which includes the Dirksen courthouse. The legendary architect is commonly known as Mies, because this was the last name given to him at birth. The German-American architect was a contemporary of Frank Lloyd Wright and prescribed to the belief that modern architecture should represent a new version of classical or gothic design, with monolithic — yet sparse structures. Fittingly, he is widely attributed as the author of the famous mottos, “less is more” and “God is in the details.”
Langel described the structure as “home to the U.S. District Court for the Northern District of Illinois, the U.S. Court of Appeals for the Seventh Circuit, the U.S. Bankruptcy Court, U.S. Attorney’s Office, and the U.S. Marshals Service, as well as other federal agencies.”
The courthouse has a total of 58 courtrooms, along with a detention floor operated by the U.S. Marshals. Elevators take inmates awaiting trial up to this facility, on the 24th floor, where they are held until their court hearing. A series of four secure elevators take inmates to the individual holding area for whichever courtroom they are expected to appear in.
The renovation project was conducted through a very collaborative process, with the designer, construction manager and owner’s rep all brought in at a very early stage, working out of one office.
John Eckerle, project manager for AECOM, said he hesitated to call anything an ideal project, “but it was.” He explained that the partners all worked very well together and took advantage of the collaborative nature of the project.
Taylor agreed, explaining, “We had a perfect storm of everything that causes trouble with renovation. It’s a historic building, it’s an active U.S. courthouse, so the security aspects of it are challenging. It had to remain operational as a courthouse while we did the renovations and the building was full of asbestos.”
One of the unique challenges in renovating a massive building that must remain operational while work continues is that the entire original fire alarm system had to stay operational for most of the project, while the new system was being installed. Even after the new system was ready, it had to wait for approval from fire officials, meaning that for quite a while there were two fully operational fire alarm systems in the building.
With that said, the new system is a drastic improvement over the previous arrangement, as Eckerle explained. “You were looking at an extremely old system, there are a lot of changes in a new generation with smoke detectors, heat detectors, fire alarms, the whole thing. They essentially increased the reliability, increased the performance.”
Taylor explained that particular care was taken to honor and preserve the style of the original structure, speaking with a certain amount of reverence for the legendary architect who designed it throughout the interview, and concluding, “hopefully Mies isn’t rolling in his grave.”
While many steps were taken to maintain the historic style throughout the structure, Taylor was particularly happy about the eighth-floor lobby, which was selected for a complete restoration to resemble the original look of the building.
“We went through a lot of historic documents and renovated the floor to mimic 1964, so much so that we found the old ashtrays that used to be attached to the walls and put them back. It’s counterintuitive, but we put a plate on the top that says ‘no smoking,’” he explained with a chuckle.
“We found the old clock; we found the old hardware. This is the beauty of working with the federal government; they are their own approval entity. We actually even went so far as to renovate the call buttons and the signal for the elevator back to the original. It actually isn’t code compliant anymore because if you are visually impaired you can’t tell if the elevator is going up or down with how the old lights work, but we were able to get around it for this one lobby based on the historic renovation.”
Another unique aspect of the project was the 10th-floor courtroom, which was actually designed as a swing floor to aid the construction process, but was built to be usable long afterwards as a fully functional courtroom, complete with attached judge’s chambers.
Taylor explained that it was actually less expensive to build this swing floor and move entire courts into it while their floors were being worked on, than to accomplish the work in those rooms during nights and weekends. Individual courts were moved onto the swing floor for 10-week periods, while their facilities were being worked on. The courtroom is now being used by the U.S. District Courts, but the GSA can rent it out to different courts as needs change.
Though the project is substantially complete, final adjustments continue on a few touch-up items and some work is being done on the 14th floor, where the original lights are being replaced with LED technology. Taylor said this floor was actually renovated by Mies’s great grandson, Dirk Lohan, 20 years ago. The designer added that he didn’t think Lohan would be too upset with the changes as great care was being taken to find fixtures that could provide LED lighting, while matching the original design.
New Fixtures with More Efficient Technology
• Replaced 5,304 44-year old perimeter induction units
• Replaced 1,768 existing three-way pneumatically controlled valves
• Replaced 250 existing ceiling and interior office area fan boxes
• Replaced 20 two-story courtroom air handling units
• Renovated 46 bathrooms on 15 tenant floors to be fully ADA compliant
• 7,800 new lighting fixtures on floors 17-27
• 12,500 new ballasts and lamps on floors 2-16
• 342 new LED fixtures in the first floor lobby
• 267 new LED lamps in canopy fixtures

