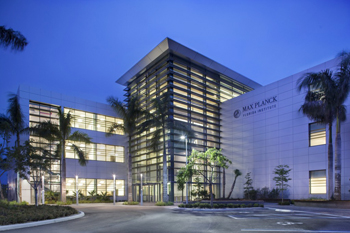Science Institute Enjoys New High-Tech Building
 JUPITER, Fla. — A new high-tech research center at the Max Planck Florida Institute for Neuroscience recently received LEED Gold certification. Chicago real estate firm Jones Lang LaSalle recently announced the completion of the development, which consists of a 100,000-square-foot facility with 57,600 square feet of laboratory space on a six-acre plot. The institute sits on Florida Atlantic University’s John D. MacArthur Campus and represents the first U.S. chapter of the Max Planck Society’s series of schools. The society is a global research organization based in Munich and named after the theoretical physicist who won the 1918 Nobel Prize in Physics for his creation of quantum theory. The project was funded by $180 million from the state of Florida and Palm Beach County — $66 million of which was used for the construction of the facility.
JUPITER, Fla. — A new high-tech research center at the Max Planck Florida Institute for Neuroscience recently received LEED Gold certification. Chicago real estate firm Jones Lang LaSalle recently announced the completion of the development, which consists of a 100,000-square-foot facility with 57,600 square feet of laboratory space on a six-acre plot. The institute sits on Florida Atlantic University’s John D. MacArthur Campus and represents the first U.S. chapter of the Max Planck Society’s series of schools. The society is a global research organization based in Munich and named after the theoretical physicist who won the 1918 Nobel Prize in Physics for his creation of quantum theory. The project was funded by $180 million from the state of Florida and Palm Beach County — $66 million of which was used for the construction of the facility.
Seattle-based ZGF Architects designed the building, while The Weitz Company, out of Des Moines, Iowa, partnered with DPR Construction from Phoenix to act as construction manager.
The facility features bio-imaging, laser microscopes, wet and dry-bench research, computational research and core imaging. The building was flexibly designed to accommodate a variety of future uses, and it was built with a high level of vibration isolation and rigidity to ensure the best environment for the imaging technology.
The interior consists of an open lobby that connects all three levels and is surrounded by conference rooms, research libraries, administrative offices, lounges and a 100-seat auditorium. An outdoor terrace on the second floor connects with a large atrium, providing a central location for large gatherings. The exterior features outdoor seating, a 230-space parking lot and pathways for pedestrians.
“The new building provides a dynamic environment for our scientists and research teams, promotes the exhange of scientific ideas in a flexible, open setting, and serves as a welcoming center for scientists from around the world who come to collaborate with our scientific community,” said Dr. David Fitzpatrick, scientific director and CEO of the institute.
The building was awarded LEED Gold certification in the new building category. The project also met the criteria for laboratory energy-use reduction recommended by the Department of Energy’s (DOE) Labs21 environmental performance program. Labs21 is named after the concept of bringing standards into the 21st century. The DOE and the Environmental Protection Agency started the program to bring attention to the fact that laboratories use much more energy and water per square foot than the average office building.
External sunshades on the new building minimize heat and glare while harvesting sunlight. A zoned air conditioning system works with the daylighting system to greatly lower the structure’s HVAC costs and energy use. Energy recovery wheels save power by using the building’s exhaust as it exits the structure. The landscaping consists of drought-tolerant native species, which are irrigated by reclaimed water from a municipal system.
“It takes a highly technical and multi-disciplinary team to deliver a building with this level of sophistication on time and under budget,” said Ian Leveroni, senior project manager, Jones Lang LaSalle.
