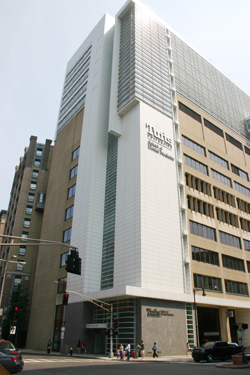All Smiles as Tufts Dental School Goes Green
 BOSTON — The recent renovation of Boston’s Tufts School of Dental Medicine has received LEED Gold for its level two renovation and LEED Silver for its vertical expansion project. The projects’ certifications have showed the school’s commitment to staying sustainable even in a larger and more complex space.
BOSTON — The recent renovation of Boston’s Tufts School of Dental Medicine has received LEED Gold for its level two renovation and LEED Silver for its vertical expansion project. The projects’ certifications have showed the school’s commitment to staying sustainable even in a larger and more complex space.
The renovation and expansion were divided into two phases, Phase I included a five-story, 95,000-square-foot vertical expansion to the existing building. With the expansion came new patient clinics, classrooms and offices, as well as continuing education and research facilities. Phase II consisted of the renovation portion of the project, which involved redesigning sections of the existing building to accommodate clinic and patient functions in the east wing, and academic offices in the west wing.
Portland, Maine-based Fore Solutions, a green building consulting company, was acquired by New York City-based Thornton Tomasetti, an international engineering firm in 2012, and provided the LEED consulting services for the Tufts project. ARC/Architectural Resources Cambridge was the architect on the project, and together the companies were able to design a plan to achieve LEED certifications.
Some of the key green features include low-flow lavatories and metered faucets, which has saved the school 40 percent in water costs. Other features include occupancy sensors that will turn the lights off when users are no longer in the space; Green-e Energy Certified Renewable Energy Certifications that offset 100 percent of the dental school’s second floor power consumption for the first two years after the renovation; use of regional materials; and recycling of 84 percent of construction waste.
“We are pleased to provide green consulting for the recently redesigned home to the Tufts School of Dental Medicine, which has received LEED Gold certification. By participating in the level two renovation, we have helped to transform the existing structure into a working building that is both innovative and sustainable,” said Michael Pulaski, associate at Thornton Tomasetti’s Portland office.
The total cost for the renovation came to $9.5 million, while the vertical expansion totaled $51.5 million.
There were challenges for the design team during the project, including the fact that construction occurred on the renovation and vertical expansion while the rest of the school remained open. Also, due to the location of the project in downtown Boston, staging could not be used, according to Amanda Lehman, LEED AP BD+C, at Thornton Tomasetti.
Despite the challenges, the construction of the renovation was completed on a speedy schedule, starting in February 2011 and finishing in August 2011. However, the school has not completely ruled out future plans for expanding and renovating the building — and took that into account when working on the renovation. The project was completed in a manner that considered the future expansion to the two floors above it, yet no official design plan has been made to date.
Students walking into the new dental school will find open lab space placed on the north side of the building with large windows, allowing views and daylight in the regularly occupied spaces, according to Lehman. The renovation has resulted in the school mimicking a real-life dental office, equipped with state-of-the-art dental chairs to give students necessary practice within their curriculum.
