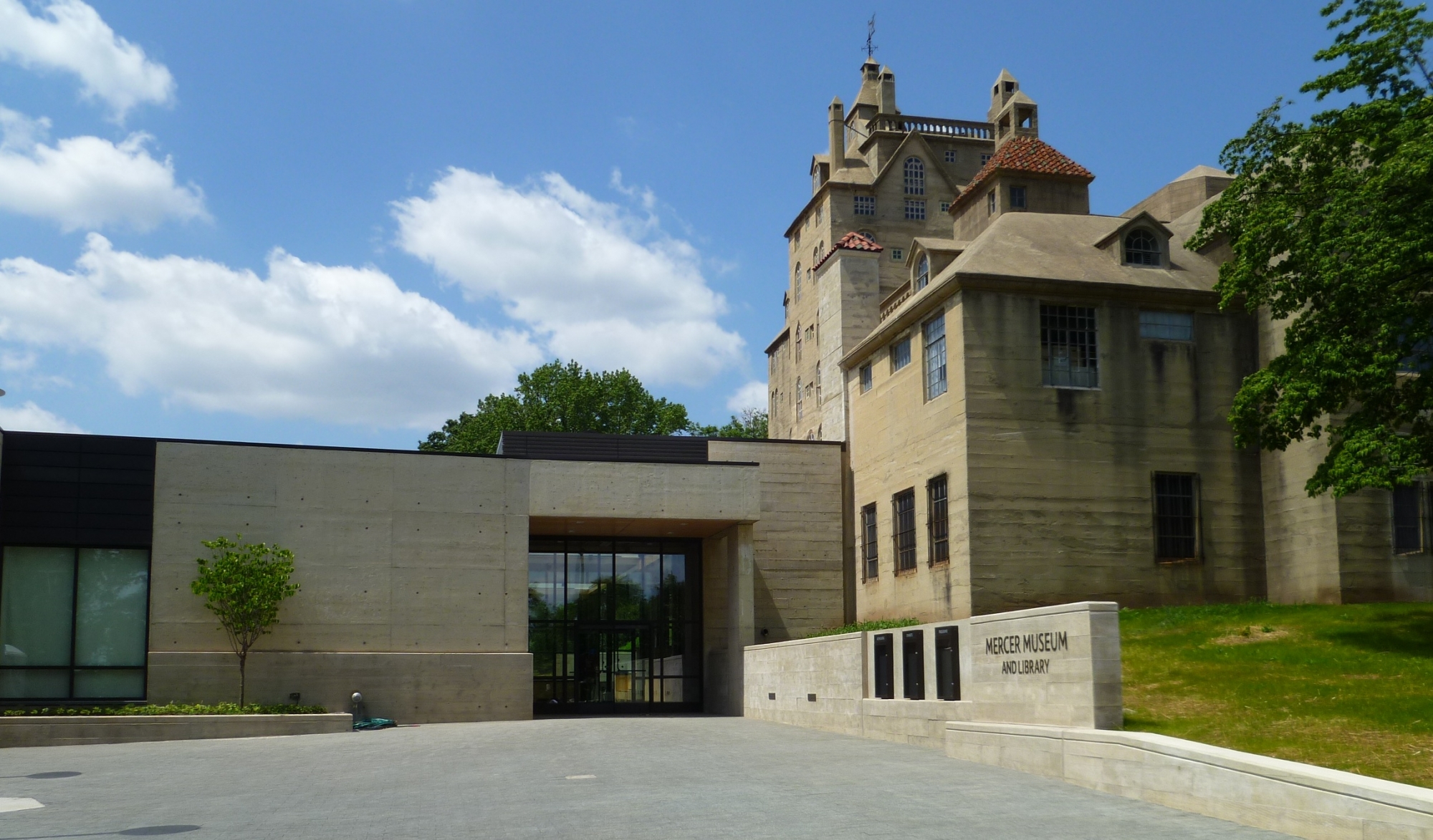
A recently completed addition at Mercer Museum in Doylestown, Pa. is now open, and includes a new entrance, museum shop, changing exhibition and public gathering space.
Philadelphia-based Voith & Mactavish’s designs for the project included improvements to the lighting, galleries, and the creation of meeting and education spaces in the historic portions of the museum long with site work to address new pedestrian and vehicle access, drop off, and parking.
“The Mercer Museum and its collection as it exists today is very much the same as it was nearly a hundred years ago,” museum officials said. “Designed to be experienced together, the building and the collection of tools and implements of the period tell a compelling story, however, in the interest of radically changing the museum’s capabilities to serve and attract the public, there was a strong desire to make significant architectural changes.”
“The Mercer Museum and its collection as it exists today is very much the same as it was nearly a hundred years ago,” museum officials said. “Designed to be experienced together, the building and the collection of tools and implements of the period tell a compelling story, however, in the interest of radically changing the museum’s capabilities to serve and attract the public, there was a strong desire to make significant architectural changes.”
The design concept for the museum stemmed from “the desire for contrast,” according to design firm officials.
The museum’s new entrance is designed to give off an outdoor vibe with an open, expansive and light design in contrast to the heavy enclosed structure made of poured concrete.
The building includes several sustainable features, including a green roof, rain garden, and use of native plants and regional materials.
The building’s exposed concrete on the exterior of the building reduces the amount of materials used, in addition to matching the existing building.
Additional building materials are made from recycled content and require low energy usage.

