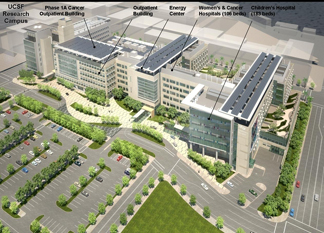UCSF Project Given $100 Million

SAN FRANCISCO — A $100 million gift from philanthropists Marc and Lynne Benioff will support the University of California in San Francisco’s construction of a replacement hospital in the city’s Mission Bay area.
UCSF Chancellor Susan Desmond-Hellmann recently announced the new home for the UCSF Children’s Hospital is being renamed the UCSF Benioff Children’s Hospital. Marc Benioff is the founder and CEO of the San Francisco-based software firm, Salesforce.com .
The children’s hospital is parte of a $1.5 billion project. Upon completion in 2014, the 878,000-square-foot medical center will house a 183-bed children’s facility with emergency and pediatric primary care and specialty outpatient facilities, and a 70-bed adult hospital for cancer patients. Slated for completion at the same time is a women’s hospital for cancer care, with specialty surgery and select outpatient services, a 36-bed birthing center, an energy plant and a helipad.
In addition to targeting LEED Gold standards for the new facility, architects have incorporated evidence-based design, including patient care rooms with plenty of natural day-lighting, and a system of green roofs and gardens.
A water conservation system will collect and store storm water for re-use in landscape irrigation, a conservation feature that will save 2 million gallons of drinkable water per year, according to UCSF. Efficient water fixtures and other water-saving applications are expected to save the facility another 2 million gallons of water per year.
The hospital complex will use 50 percent less power than comparatively-sized hospitals through efficient HVAC systems and a variable air volume, air distribution system, according to UCSF officials. The facility has been designed so that fresh outdoor air reaches all interior spaces.
Nine separate gardens are included in the project plans, providing 187,000 square feet of green space, including a 60,000-square-foot rooftop garden. Therapeutic gardens have been designed for the hospital complex’s terrace roofs on the third, fourth, and fifth floors.
Designers are also exploring the use of photovoltaic panels and the installation of high-performance glazing and exterior shading on windows.
The new hospital facilities will boost inpatient and outpatient capacities, allowing UCSF to meet increasing patient loads and replace outdated facilities, officials say.
Situated on 14.5 acres within the 57-acre biomedical campus, the hospital complex will collaborate with the surrounding research facilities.
UCSF is working with architects Anshen and Allen and William McDonough + Partners, both of San Francisco. DPR Construction of San Francisco is the general contractor for the project; Cambridge CM of Palo Alto, Calif., is providing construction management services.
Learn more about the project at http://missionbayhospitals.ucsf.edu.
