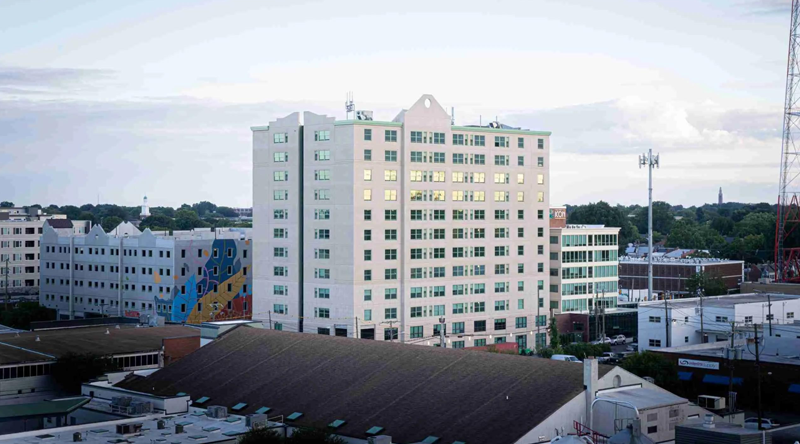The Icon Apartments Project Showcases Speed and Efficiency
By GBN Staff
The Icon Apartments are a majestic 12-story multifamily tower in the heart of Richmond, Va. The sprawling 163,000-square-foot edifice accommodates 189 apartments and serves not just as a testament to Tindall’s abilities but as a significant milestone for the company.
To better understand what makes The Icon unique among precast concrete apartment buildings, we spoke to Chris Andrews, who was instrumental in bringing the vision for The Icon to life. A Sales Manager at Tindall Corporation’s Virginia Division has been with the company for 18 years. Chris began his Tindall career as a Design Engineer, then transitioned to direct sales.
Genesis of The Icon:
Chris recalls that a developer was, “building a pair of seven-to-eight story apartment complexes designed to accommodate growth in the neighborhood, and they hired us to create a parking structure for them. It was a relatively straightforward project for us, but it was one of the first structural precast projects this developer had been a part of. They loved it. They loved the design and the durability and were happy with the final project.
“A few blocks over, they were looking at renovating a property — The Icon. At the time, that block in particular was kind of rough, and several companies in the past had tried to revitalize it, but no one had been able to make it work. This developer, though, decided to take it over and hired us again to build a parking structure on that block.
“During the design process of the garage, they asked if we could build an apartment building utilizing similar concepts. And that began discussions with them about how we could use precast to help construct this new apartment building.”
Unique Aspects of The Icon:
According to Chris, “The Icon was the first mid-rise total precast apartment building we’d ever done. Throughout Tindall’s history, we had built all sorts of total precast residential buildings – offices, dorms, barracks, etc. – but we had never built a 12-story apartment building. Even more, we’ve never built a 12-story apartment building exclusively with T-SLAB®.”
Importance of T-SLAB®:
A proprietary precast concrete floor system, the Tindall Superior Lightweight All-Purpose Beam or “T-SLAB®”, was integral to the project for several reasons:
- Efficiency: T-SLAB®’s design allowed for significant time savings during construction, as most work was completed offsite.
- Cost-Effectiveness: T-SLAB® does not require a structural CIP topping, only a leveling compound, which reduced costs and accelerated the construction timeline.
- Versatility: T-SLAB®’s design facilitated the inclusion of MEP components and additional reinforcement where needed, streamlining construction and reducing on-site complications.
- Construction Speed: The T-SLAB® system enabled a level-by-level building method, providing earlier access for other trades and keeping the project ahead of schedule.
Technological Innovations:
Alongside T-SLAB®, The Icon also utilized advanced techniques to overcome design challenges. To maintain an open interior, Tindall incorporated 10.5-foot tall, monolithic boxes from our South Carolina plant as part of the shear resistance system, crucial for the 12-story structure’s stability.
Project Success:
Completed in just under 16 weeks, The Icon was a remarkable achievement in speed and efficiency, with Tindall’s use of T-SLAB® allowing the team to complete an entire floor per week. The project’s success led the developer to engage Tindall for another similar-sized project, underscoring the effectiveness of their solutions.
The Icon project demonstrated Tindall’s ability to handle large-scale, complex projects efficiently. By leveraging advanced technology and a team of dedicated experts, they continue to deliver top-tier solutions for the construction industry.
Editor’s Note: The above article is designated as branded content.

