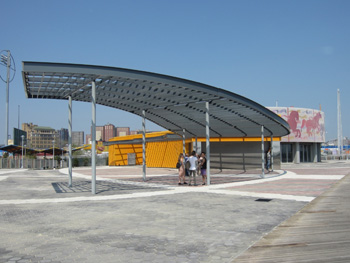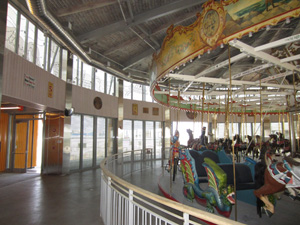 NEW YORK — Steeplechase Plaza, a new piece of sustainable architecture, recently debuted on Coney Island — marking the first milestone in the City of New York Economic Development Corporation’s plans to breathe new life into the amusement park and resort destination. With offices in New York, Arup, the structural, mechanical, electrical and plumbing engineer for the project, announced on June 10 that the project was officially complete.
NEW YORK — Steeplechase Plaza, a new piece of sustainable architecture, recently debuted on Coney Island — marking the first milestone in the City of New York Economic Development Corporation’s plans to breathe new life into the amusement park and resort destination. With offices in New York, Arup, the structural, mechanical, electrical and plumbing engineer for the project, announced on June 10 that the project was officially complete.
Seth Wolfe, associate principal of Arup in Edison, N.J., said that the overall goal of the construction project was “to revitalize Coney Island and bring the historic B&B Carousell back to [the area].” Construction on the 8,500-square-foot plaza began November 2011.
The plaza is managed by the New York Parks Department and will help connect visitors to the historic area through pedestrian walkways. Wolfe noted that several major design elements of the plaza include natural ventilation and a long-span domed roof structure for the carousel enclosure. Other notable features include the newly restored B&B Carousell; a café; space for outdoor recreation, performances and seating; water features; and a public plaza.
The Parks Department-owned public building also includes “easy operation of systems,” according to Wolfe. Arup designed the facility around natural heating and cooling elements such as wind channels, area humidity and solar heating, only relying on artificial heating when necessary in the winter. The area is not air-conditioned and instead relies on windows in the cupola for air temperature control in the warmer months. These features allow the plaza to maximize efficiency and keep its energy use to a minimum.
Wolfe said the greatest challenges on the construction project were “achieving all the aspirations of the client within a tight budget.” He claimed that the success of the project, however, is due to “great collaboration among the design team firms, the client and the construction manager. Close collaboration between architect and engineers resulted in well integrated building systems, particularly under the carousel enclosure roof where the structure, mechanical and fire protection systems are all exposed and make up an integral part of the architecture.”
 Along with Arup, the construction team included the New York Parks Department; the New York City Economic Development Corporation; the architecture and design firm Rockwell Group; AECOM, which served as the prime consultant and landscape architect/civil and site engineer; and HLB Lighting as the lighting designer — all of which have offices in New York City.
Along with Arup, the construction team included the New York Parks Department; the New York City Economic Development Corporation; the architecture and design firm Rockwell Group; AECOM, which served as the prime consultant and landscape architect/civil and site engineer; and HLB Lighting as the lighting designer — all of which have offices in New York City.
Certain aspects of the client and construction team were unique to this particular project. Wolfe used the Parks Department of New York as an example. “The building is managed by the Parks Department of New York, which led to a design supporting simple and easy management of the building, which in some ways is quite low tech, but still very effective in its operation as a public space right at the beach,” he said.
Although the plaza is remarkable for its group collaboration and unique design, certain elements are basic examples of green building efforts. Wolfe said that “taking advantage of natural ventilation to eliminate the need for air conditioning” was one aspect of the construction that was used in previous projects.
Wolfe said that “simple techniques like natural ventilation, use of robust and sustainable materials and water conserving fixtures go a long way to support green building initiatives.” The plaza building contains all the elements necessary to achieve LEED Silver certification.

