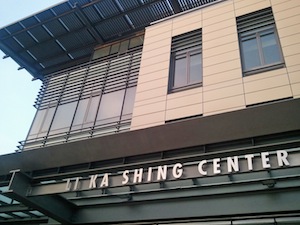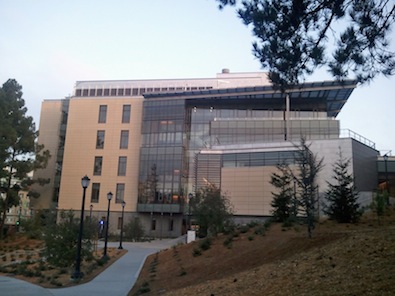 BERKELEY, Calif. — The new Li Ka Shing Center for Biomedical and Health Sciences building at the University of California, Berkeley, is open for research into some of the most enduring medical challenges.
BERKELEY, Calif. — The new Li Ka Shing Center for Biomedical and Health Sciences building at the University of California, Berkeley, is open for research into some of the most enduring medical challenges.
Opened in January 2012, the five-story, 200,000-square-foot facility was designed with a glass, metal and terra cotta exterior and meets the state’s stringent performance requirements, as well as LEED Silver requirements per the University’s Sustainable Practices policy.
The new Center houses 30 research laboratories, several lecture halls, the Henry H. Wheeler, Jr. Brain Imaging Center and highly specialized instrumentation and containment areas for handling viruses and stem cell cultures.
The building replaced the 52-year-old Warren Hall, doubling the floorspace previously available due to its L-shaped structure.
As part of the sustainable measures, the building features a curtainwall and window systems from Wausau Window and Wall Systems to enhance the occupants’ access to natural views, sunlight and fresh air.
"The thermal performance of our products and increased natural light lessens the need for electric lighting, which helps reduce energy consumption," said Wausau’s government/military market manager, Tom Mifflin, a LEED Green Associate. "Educational spaces with daylighting also contribute to higher test scores, improved accuracy and productivity, and generally, happier, healthier people."
Designed by Portland-based architecture firm Zimmer Gunsul Frasca, LLP, the building’s open plan is aimed at encouraging collaboration among researchers in the fields of cancer biology, neurodegenerative disease, stem cell biology and infectious disease — a part of the campus’ Health Sciences Initiative launched in 1999 to apply state-of-the-art tools in the physical sciences and engineering to the most pressing problems of biomedicine.
 The $210 million project was initiated with a $40 million from Hong Kong philanthropist Li Ka Shing, with McCarthy Builders as the general contractor.
The $210 million project was initiated with a $40 million from Hong Kong philanthropist Li Ka Shing, with McCarthy Builders as the general contractor.
The Center features sun shades from C/S Eretors to create a signature appearance and manage sun heat and glare, integrated into Wausau’s custom, unitized, four-sided structurally glazed curtainwall.
At the building’s October 2011 dedication ceremony, Chancellor Robert J. Birgeneau praised the project as embodying the university’s mission in and commitment to playing a leading role in advancing knowledge and education.
"In this new biomedical center, you are all accomplished scientists dedicated to exploring the frontiers of knowledge,” Li Ka Shing said at the ceremony. “I salute your commitment and your contribution to society, and I know that your discoveries will bring significant changes to our world and positive benefits for all mankind."
Project Data:
University of California-Berkeley ‘s Li Ka Shing Center for Biomedical and Health Sciences; Berkeley, Calif.
Owner: University of California-Berkeley Construction Administration; Berkeley, Calif.
Architect: Zimmer Gunsul Frasca, LLP; office in Portland, Ore.
Consultants: The Façade Group; Portland, Ore .
Structural engineers: Rutherford & Chekene; San Francisco
General contractor: McCarthy Builders; San Francisco
Glazing contractor: C/S Erectors; San Ramon, Calif.
Glazing systems – manufacturer: Wausau Window and Wall Systems; Wausau, Wis.
Glazing systems – manufacturer’s representative: Apollo Architectural Construction Specialties; Penngrove, Calif.
Glazing systems – glass fabricator: Viracon, Inc.; Owatonna, Minn.
Glazing systems – finisher: Linetec; Wausau, Wis.
Data courtesy of: Wausau Window and Wall Systems

