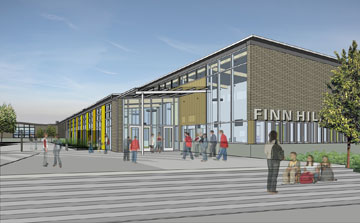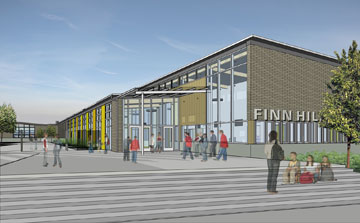
KIRKLAND, Wash. — Lake Washington School District’s newly designed replacement for Finn Hill Junior High School aims to become the district’s most sustainable school as well.
The $38 million, 108,000-square-foot, single-story school will include a variety of features that will reduce operating costs and lessen the building’s impact on the environment, including high performance glazing on windows, natural lighting, and solar panels. Rainwater catchments, native landscaping and dual-flush toilets will also reduce the building’s energy usage.
Construction on Finn Hill JHS is expected to begin this summer, with completion scheduled for September 2011. When finished, the building will be home to approximately 750 students. New baseball and football/soccer fields and tennis courts will be built on the site of the existing school.

Finn Hill JHS will house a wing of five learning clusters, each containing four classrooms, a science room and a shared learning space. The shared learning spaces will open onto smaller courtyards designed to separate each of the clusters. On the north end, a gymnasium, kitchen and commons area will be located. A library, media center and administrative offices will form the southern side of the facility while the school’s west wing will house space for drama, art, music, technology design and consumer/family classes.
Interest in building a sustainable building was heightened by the presence of the Environmental and Adventure School, a district-wide school-within-a-school program that’s organized at the current Finn Hill JHS.
Seattle-based Mahlum Architects is working on the project with general contractor Babbit Neuman Construction Co. of Steilacoom, Wash., and global engineering firm, Arup, designer of the Sydney Opera House.

