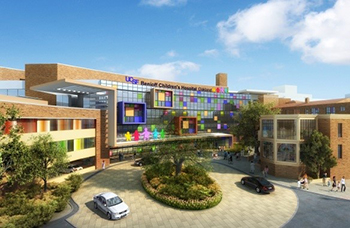 OAKLAND, Calif. — A groundbreaking ceremony took place on Oct. 26 for a new outpatient center for UCSF Benioff Children’s Hospital Oakland. The hospital’s second outpatient center (OPC2) marks the first phase of a 10-year expansion project that will include rebuilding and modernizing the hospital to meet seismic regulations and improve facilities for the young patients and their families.
OAKLAND, Calif. — A groundbreaking ceremony took place on Oct. 26 for a new outpatient center for UCSF Benioff Children’s Hospital Oakland. The hospital’s second outpatient center (OPC2) marks the first phase of a 10-year expansion project that will include rebuilding and modernizing the hospital to meet seismic regulations and improve facilities for the young patients and their families.
The OPC2 building will be a six-story, 89,000-square-foot outpatient center that will adjoin the existing outpatient center with clinics for cardiology, rehabilitation, neurology and other subspecialties. Turner Construction is serving as the general contractor on the new outpatient center, while HDR Inc. and Taylor Design are working together on the project design. All three have local offices in the San Francisco Bay Area.
Design features for the new facility include colorful glass panels that combine with playful detailing to establish the western gateway for the hospital campus, according to Doug Nelson, executive director of facilities development and construction for the hospital. Warm, natural materials and the use of daylighting create a healing, rejuvenating environment. For instance, aluminum canopies along the southern face of the building shade the glass, while bouncing light into the building’s core.
The facility’s tilted glass wall also engages with subway passengers passing the facility, while colored boxes along the exterior surface create cozy windowsills with views of the street activities below. An outdoor therapy patio provides patients with a direct connection to the outdoors.
Art also played a key role in the design, Nelson said. The flowing lines in the flooring mimic a colorful, local mural called Temescal Flows. A wide pedestrian entry concourse features community-based art that welcomes all outpatient visitors while also linking outpatient care lobbies to the existing structured parking and to the main hospital campus to the south.
Designed as a LEED for Healthcare Silver facility, this is the first building block in the hospital’s campus transition plan. The facility will use 38.4 percent less energy than the average building of its kind and will reduce water usage by 35 percent. The project team also selected low-emitting building materials for optimal indoor air quality and sustainability.
Nelson said that the project team faced some initial challenges with relocating the existing building at 52nd street and Martin Luther King Jr. Way. “Focusing on the community and trying to meet the construction demands while mitigating any impacts to the surrounding neighborhoods continues to present some challenges,” he said.
Schedule and cost also continues to be a discussion of potential risk, according to Nelson, and components of the structure such as the exterior wall systems with the unique glass mosaic of many colors and accents will require special attention.
The entire $500 million Master Plan project also includes a rebuilding of the main hospital that will increase the number of patient beds to 210 on site; create individual patient rooms; and add new surgical, diagnostic and treatment rooms as well as support services and clinics. A large part of creating the Master Plan came through public outreach that engaged stakeholders within the community, neighborhood and the hospital, to create a unified vision for the campus. This vision has helped create consensus and support, and celebrates the greatness of all children. The vision for the Master Plan is “An Amazing Journey,” and it has inspired the design team as well as the community to push further and create something that will better serve the needs of patients, families and our community.
“We are thrilled to begin the next chapter in UCSF Benioff Oakland’s amazing journey,” said Bertram Lubin, MD, president and chief executive officer of UCSF Benioff Oakland, in a statement. “For over 100 years, the hospital has strived to provide the best medical care for our patients, and our Master Plan project will enhance the hospital’s ability to focus on family-centered care with new, modern, and seismically compliant buildings and technology.”
This article was originally published on HealthCare Construction + Operations News.

