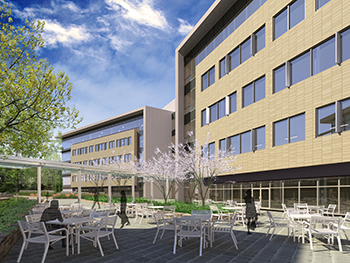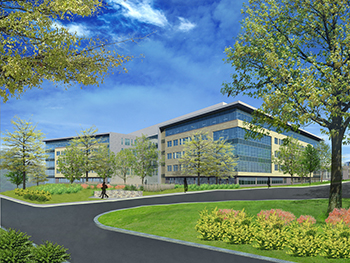Vistaprint Headquarters Designed For Sustainability
 WALTHAM, MASS. — Vistaprint workers await the completion of their future headquarters in Waltham, a sustainable and dynamic complex being built in an office-park setting.
WALTHAM, MASS. — Vistaprint workers await the completion of their future headquarters in Waltham, a sustainable and dynamic complex being built in an office-park setting.
Margulies Perruzzi Architects (MPA), based in Boston, is aiming for a LEED Silver certification for 275 Wyman St., the five-story, Class A commercial building that will soon house the company. It’s the third out-of-the-ground project the firm has done for Waltham-based Hobbs Brook Management. MPA is also providing an interior fit-up for the building’s tenant, Vistaprint, a global supplier of customized marketing products and services, and its 900 workers. Construction on the project is expected to be complete in June 2015.
With views of the Cambridge reservoir, the 315,000-square-foot structure rises up and out, creating two office wings that are mirrored, flipped and pulled apart from one another to create an atrium space with linking bridges. The atrium connects through the building to a striking terrace and green-roof courtyard. That courtyard sits over a below-grade garage that allows for direct access into the building from the basement level.
When designing for sustainable commercial properties, there are two main goals, said Tim Bailey, AIA, LEED AP BD+C, an associate at MPA. First, it’s important to protect the environment by saving energy and resources, and second, to provide a healthy working environment for employees and tenants. These obvious yet fundamental goals have been a part of Hobbs Brook Management’s philosophy on owning and developing commercial property for decades.
“[Hobbs Brook Management] has been incorporating energy efficiency and sound green building practices in the construction and renovation of its properties for more than three decades,” Bailey said. “This approach to sustainability greatly reduces negative environmental impacts, and as an added benefit, green operations and management mitigate operating costs, enhance building marketability, increase worker productivity, and improve indoor air quality for a more healthful workplace.”
When they move in next year, workers can expect a highly efficient and functional office building. MPA is using a unitized metal and glass curtain wall system for the building’s envelope, providing high thermal efficiency and allowing daylight to filter into the building’s interior. The structure is being outfitted with a light colored, reflective roof to minimize solar head, an improved stormwater system and sunshades where there is full-height glass. The workplace also features bike storage, as well as a fully funded employee shuttle system to MBTA Alewife and downtown Waltham Carter Station.
For management’s benefit, sustainable elements include reduced water consumption both for the building and landscaping, recycled content, regional materials, certified wood, low-emitting materials, increased ventilation, an all-LED light fixture package, and efficient cladding with terra cotta rain screen envelope construction.
 Inside 275 Wyman, consideration for eco-friendly features will be applied to the interior design. MPA is creating an open and collaborative space that centers offices and conference rooms to maximize natural light and views of the landscape for the entire office. The space for Vistaprint features an executive office suite, a variety of conference rooms and huddle spaces, a library, a game room, a telepresence room, training suite, data center and a 1,200-square-foot network operations center with raised flooring.
Inside 275 Wyman, consideration for eco-friendly features will be applied to the interior design. MPA is creating an open and collaborative space that centers offices and conference rooms to maximize natural light and views of the landscape for the entire office. The space for Vistaprint features an executive office suite, a variety of conference rooms and huddle spaces, a library, a game room, a telepresence room, training suite, data center and a 1,200-square-foot network operations center with raised flooring.
Anchoring each end of the building is a lounge adjacent to a kitchen, providing exterior views for common areas. Conference areas anchor the main elevator lobby space on all upper floors.
“To achieve these sustainability goals in office interior design,” Bailey said, “designers can specify products with recycled content, such as drywall, acoustic ceiling tiles and carpet, as well as regional materials manufactured within a 500-mile radius. Wood products should be selected in accordance with the Forest Stewardship Council (FSC) principles and criteria for responsible forest management.”
“Low-emitting materials are selected, including paints, adhesives and sealants that have low or no VOCs, as well as furniture that is reused or GreenGuard certified,” Bailey added. “Energy Star-rated equipment and appliances should be chosen. Construction waste can be separated for recycling, and dedicated recycling areas for paper and other materials should be provided for employees and tenants.”
The office complex is a collaboration that includes Barcelona-based GAC3000, which provided programming and conceptual design services for Vistaprint.
The project team also includes general contractor Commodore Builders in Newton, Mass.; landscape architect Studio 2112 in Boston; Lesington, Mass.-based AHA Consulting Engineers; structural and building envelope engineers Simpson Gumpertz & Heger in Waltham, Mass.; Boston-based civil engineers H.W. Moore; mechanical noise and acoustics consultants Acentech in Burlington, Mass.; LEED consultants Entegra Development and Investment in Adover, Mass.; New York-based lighting designers, Horton Lees Brogden Lighting Design; and lighting designers Sladen Feinstein Integrated Lighting in Boston.
