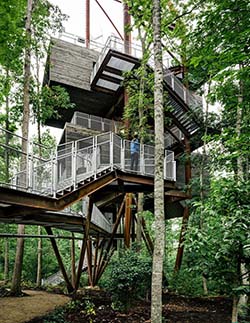 WASHINGTON — The Committee on the Environment (COTE), a committee of the American Institute of Architects (AIA), announced their annual Top Ten Green Projects last week.
WASHINGTON — The Committee on the Environment (COTE), a committee of the American Institute of Architects (AIA), announced their annual Top Ten Green Projects last week.
The 2014 projects, which will be honored at the AIA 2014 National Convention and Design Exposition in Chicago, range from federal buildings to a sustainable tree house. The COTE Top Ten Awards program celebrates projects that are the result of a thoroughly integrated approach to architecture, natural systems and technology, according to the AIA. The winners of the 2014 COTE Top Ten Green Projects awards are as follows:
• Arizona State University Student Health Services Building (Tempe, Ariz.)
The 34,000-square-foot Arizona State University Health Services Building is an adaptive reuse project that transformed the existing sterile and inefficient health clinic into a clearly organized, efficient and welcoming facility, according to the AIA. Completed in March 2012, the Health Services Building recently received LEED Platinum certification. Locally based Okland Construction managed construction and architects Orcutt Winslow, with offices in Phoenix, and Lake Flato Architects of San Antonio, Texas headed design.
• Bud Clark Commons (Portland, Ore.)
The LEED Platinum Bud Clark Commons is a transitional housing facility constructed to support Portland’s 10-Years Plan to End Homelessness. The building includes a walk-in day center, 90-bed temporary shelter and 130 furnished studio apartments for homeless individuals seeking permanent housing. Sustainable features include large-scale graywater recycling, zero stormwater runoff, solar hot water and a high-performance envelope, resulting in energy savings estimated at $60,000 annually, according to the AIA. Holst Architecture, headquartered in Portland, was the architect on the project.
• Bushwick Inlet Park (Brooklyn, N.Y.)
In an effort to revitalize the Greenpint-Williamsburg waterfront, the Bushwick Inlet Park brought playfields, public meeting rooms, classrooms and park maintenance facilities to the area. Sustainable features include a green roof, ground source heat pump wells, rainwater harvest and storage, drip irrigation and a solar trellis. Locally based Kiss + Cathcart Architects designed the project.
• Edith Green-Wendell Wyatt Federal Building Modernization (Portland, Ore.)
The Edith Green-Wendell Wyatt Federal Building Modernization project transformed an aging building into an energy-efficient facility that will be used as a model for the U.S General Services Administration. The design takes advantage of solar energy though sunshades, a roof canopy and a 180 kW photovoltaic array while also using a rainwater collection system. The modernization project was designed by locally based SERA Architects in association with Cutler Anderson Architects of Seattle.
• Gateway Center at SUNY-ESF College of Environmental Science and Forestry (Syracuse, N.Y.)
Designed by Boston-based Architerra, SUNY-ESF’s Gateway Center meets the project’s goal of reducing the overall carbon footprint of the campus through net positive renewable energy production, while creating a combined heat and power plant and intensive green roof, which both serve as hands-on teaching and research tools, according to the AIA. The LEED Platinum building features a net-positive energy system that provides 60 percent of campus heating and 20 percent of power needs annually.
• John & Frances Angelos Law Center (Baltimore)
The University of Baltimore’s John & Frances Angelos Law Center demonstrates a highly sustainable design with classrooms, faculty offices, administrative space and a law library. The $114 million facility was designed to demonstrate the university’s commitment to use building strategies that would assist in eliminating global warming emissions and achieving climate neutrality. Behnisch Architekten, with offices in Boston, and locally based Ayers Saint Gross designed the law center.
• Sustainability Treehouse (Glen Jean, W.Va.)
A net-zero energy and water facility in the Summit Bechtel Reserve, the Sustainability Treehouse serves as an interactive and interpretive facility for indoor and outdoor education. Visitors can learn about the surrounding ecosystem or the building’s highly sustainable design, which includes a 6,450-watt photovoltaic array output, two 4,000-watt wind turbines, and a 1,000-gallon cistern and water cleansing system. Mithun, based in Seattle, served as design architect and BNIM, headquartered in Kansas City, Mo., was the architect of record.
• The David and Lucile Packard Foundation Headquarters (Los Altos, Calif.)
The LEED Platinum David and Lucile Packard Foundation Headquarters was completed in July 2012. The project enhances proximity and collaboration while renewing the foundation’s commitment to the local community by investing in a downtown project intended to last through the end of the 21st century, according to the AIA. EHDD of San Francisco designed the foundation’s headquarters.
• U.S. Land Port of Entry (Warroad, Minn.)
The first land port of entry to use a ground source heat pump, the U.S Land Port of Entry, located in Warroad, Minn., was designed with an exterior envelope of sustainable harvested cedar. Additionally, 98 percent of all wood used in the project is FSC certified, 22 percent of building materials were recycled, and 91 percent of all work areas have access to daylight. Snow Kreilich Architects Inc. of Minneapolis designed the LEED Gold project.
• Wayne N. Aspinall Federal Building and U.S. Courthouse (Grand Junction, Colo.)
The renovation of the Wayne N. Aspinall Federal Building and U.S. Courthouse renovated a 1918 historic building that is set to be the first net-zero energy facility on the National Register of Historic Places. The building features a roof canopy-mounted 123 kW photovoltaic array, variable-refrigerant flow heating and cooling systems, 32-well passive Geo-Exchange system, a thermally upgraded enclosure, energy recovery, wireless controls, fluorescent and LED lighting, and post-occupancy monitoring. Westlake Reed Leskosky, headquartered in Cleveland, was the design architect and Dallas-headquartered The Beck Group was the architect of record.

