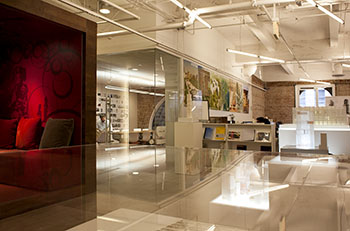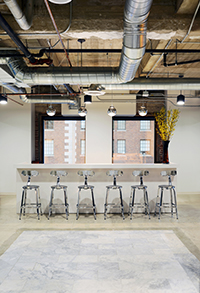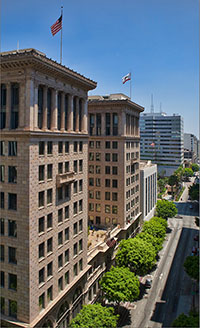 LOS ANGELES — The PacMutual Campus in downtown Los Angeles has revitalized the ornate, historic architectural details of its buildings and partnered them with state-of-the-art sustainable features to create a singular LEED Platinum campus.
LOS ANGELES — The PacMutual Campus in downtown Los Angeles has revitalized the ornate, historic architectural details of its buildings and partnered them with state-of-the-art sustainable features to create a singular LEED Platinum campus.
The campus was recently awarded LEED Platinum under the Existing Building rating system, making the project the oldest in Southern California to achieve LEED Platinum. It comprises three buildings: The Clock Building was originally constructed in 1908, the Sentry Building in 1921 and Carriage House was constructed in 1926.
After Rising Realty Partners acquired the campus in 2012, the buildings underwent a $25 million renovation. The project team then began realizing the building’s true architectural and sustainable value.
“It was previously an enormous energy hog, it contained really mediocre interior spaces that had just been kind of bouncing around decade after decade after decade,” said Jim Klawiter of Los Angeles-based Klawiter and Associates Inc., the interior  designer for tenant suites. “There were two or three ceilings in certain spaces and multiple HVAC systems layered on top of each other. To strip all that away and make the building viable again is an enormous achievement.”
designer for tenant suites. “There were two or three ceilings in certain spaces and multiple HVAC systems layered on top of each other. To strip all that away and make the building viable again is an enormous achievement.”
The building had initially aimed for LEED Gold certification, but after recognizing the major LEED points that could be acquired in the project, the project team began to aim higher.
“We learned to not trust your assumptions concerning the level of LEED you can achieve because the building is a certain age. PacMutual definitely exceeded our expectations,” said Reed Garwood, executive vice president with Rising Realty Partners.
In with the Old
The 460,000-square-foot campus is representative of a new aesthetic appeal, which ventures away from slick drywall and finished ceilings and highlights the unpolished, natural state of the historic buildings.
“That rough, raw aesthetic is really being gobbled up, people are just loving it,” said Steve Karegeannes, senior designer with Klawiter and Associates.
The buildings already featured gorgeous brick walls, exposed original wood window frames and, in various spaces of concrete floors, designers would also discover mosaic tile or marble flooring, Klawiter said. The tenants responded with enthusiasm to these hidden architectural gems.
“If we found it, they wanted to save it,” Klawiter said. “You have some raw spaces that are very reflective of the shell of the building, which hasn’t been exposed in 100 years.”
 The tenants were also seeking open spaces to facilitate collaboration. The open floor plan was a benefit to both the sustainable goals of the project and the building occupants, according to Klawiter.
The tenants were also seeking open spaces to facilitate collaboration. The open floor plan was a benefit to both the sustainable goals of the project and the building occupants, according to Klawiter.
“We were able to keep the walls to a minimum to allow the light to permeate into the space and then we augmented it with as little artificial lighting as possible,” he said.
Along with an abundance of natural light, the interior designers also concentrated on indoor air quality and selecting healthy, low-VOC materials for the interiors.
The project’s commitment to sustainability and open collaboration is mirrored in the lobby and outdoor spaces of the campus. Restaurant courtyards and central gathering spaces were added to the campus to encourage occupants to get out of their seats and offices and outside to enjoy fresh air, relax and collaborate freely.
“We were going for a place where tenants can gather, trade ideas and socialize but also go back to a focused area where they can be highly productive,” Garwood said.
Adding to the complex’s green features, Rising Realty Partners recently released renderings for a planned 80-foot LiveWall Green Wall system, which will have drip irrigation system to promote water efficiency.
Johnson Fain Architects provided architectural services for base building improvement. The general contractors on the project were Shangri-La Construction, Interscape Construction and Corporate Contractors. All firms hold offices in the Los Angeles area.

