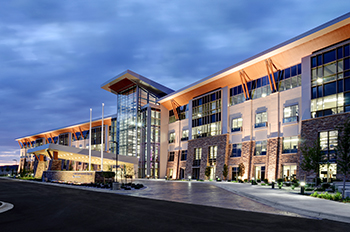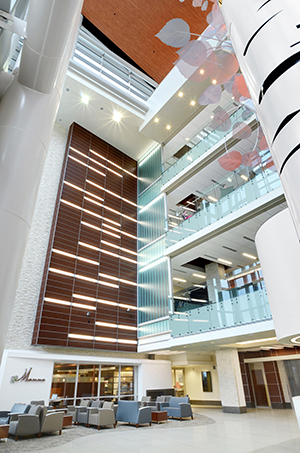 CASTLE ROCK, Colo. — Construction on the new Castle Rock Adventist Hospital, which began in the summer of 2011, reached completion earlier this month. HuntonBrady Architects, a health care architectural firm based in Orlando, Fla., designed the 219,000-square-foot hospital.
CASTLE ROCK, Colo. — Construction on the new Castle Rock Adventist Hospital, which began in the summer of 2011, reached completion earlier this month. HuntonBrady Architects, a health care architectural firm based in Orlando, Fla., designed the 219,000-square-foot hospital.
The hospital has four stories and was built using green building techniques and kept a holistic healing environment in mind. The goal of the construction project was to make the new hospital a community epicenter and landmark, to embody the soul and spirit of the hospital’s site and context, and to promote community wellness and health, according to Healthcare Design Practice Leader Paul Macheske, AIA, ACHA, LEED AP from HuntonBrady Architects. These “design drivers” were developed by a team of officials working with both the hospital and its user groups on the project.
Part of the hospital’s conscientious design involved creating a 20-year master plan that factors in potential growth from the current count of 50 beds to a maximum of 250. The hospital also contains a 26,000-square-foot emergency department and imaging center, which helps provide the most crucial services to the Castle Rock community. This center opened in 2012 as Phase I of the new hospital’s campus.
The construction of the hospital itself is Phase II of the project. The four-story hospital is full of natural light that will help promote not only unique spaces that enhance health and wellness, but also help cut down on the cost of artificial lighting.
The design team thought carefully about the layout of the facility. Circulation was a big factor impacting the hospital’s design, particularly regarding the flow of materials, staff and patients throughout the building. The design team ultimately ended up creating traffic-friendly spaces with a wide concourse, grand entrance, vertical circulation and numerous gathering spaces.
 The architectural design also helps promote patient wellness. HuntonBrady used the mountain modern style of building design, a modern version of the Rocky Mountain architecture concept. The hospital, situated on a large ridge, is oriented toward the mountains to optimize the view and increase the natural atmosphere.
The architectural design also helps promote patient wellness. HuntonBrady used the mountain modern style of building design, a modern version of the Rocky Mountain architecture concept. The hospital, situated on a large ridge, is oriented toward the mountains to optimize the view and increase the natural atmosphere.
The hospital contains a community garden known as the Garden of Eatin’. Community members can rent one of the 90 plots available and meet in a positive healing environment to grow healthy food. The hospital’s Manna Restaurant, a full-service restaurant serving made-to-order meals uses produce from the garden.
Numerous green building principles specific to health care facilities characterize the hospital as well. “We designed the hospital to provide a healthy environment for patients, staff and visitors while reducing the life cycle operating expenses,” Macheske said.
The construction team utilized local stone and wood, and incorporated environmentally friendly glass and steel. Low-flow water fixtures increase water efficiency, and low-emitting paints, adhesives and flooring systems protect indoor air quality.
The hospital’s roofing and parking materials also help reduce the heat island effect and minimize the impact on microclimates, humans and wildlife habitats. The glass materials used for the windows feature shielded exterior light fixtures that reduce light pollution, and a large roof overhang minimizes the solar impact on patients’ rooms. The low-e double paned windows also help promote natural light while reducing heat inside the hospital.
Macheske cited the collaboration between the architect and hospital owner as the key to the hospital’s success. “This project was successful because of a very strong team that shared a common vision of elevating the idea of what a new hospital can do to impact health and wellness in the community,” he said.
In addition to HuntonBrady Architects, the project team included Orlando-based interior designers TJNG Partners and local companies including GE Johnson Construction Company, Mechanical Engineer CCRD Partners, MGA Structural Engineers, Civil Engineer S.A. Miro and Landscape Architect Norris Design.

