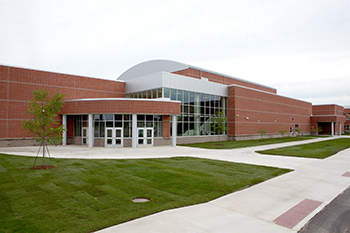 DETROIT —The USGBC announced March 27 that Martin Luther King Jr. Senior High School of Detroit has been awarded LEED gold certification for its 198,000-square-foot expansion.
DETROIT —The USGBC announced March 27 that Martin Luther King Jr. Senior High School of Detroit has been awarded LEED gold certification for its 198,000-square-foot expansion.
TMP Architecture of Bloomfield Hills Michigan, architect and LEED consultant on the project, took on the major $50 million expansion of an urban site with an 18-month time frame and high client expectations for the sustainable design.
The design-build team, also consisting of Detroit-based Jenkins Construction Inc. and Granger Construction Company, headquartered in Lansing, Mich., was expected to meet at minimum LEED Silver certification for the two-story 245,412-square-foot school, which opened in fall 2011.
The design utilized a ground source geothermal heat pump heating and cooling system that serves each of the four academic areas and feeds into ventilator units placed in special mechanical closets adjacent to each classroom space in the building. Though not necessarily unique to construction projects, the choice to utilize a geothermal system was unique to the site, said Julie Blue, AIA, of TMP Architecture. Not many sites in Detroit use a geothermal system, she said.
The 34-acre urban site, close to downtown Detroit, brought both challenges and advantages. “You’re already on a used site, you have a lot of development around you, so you’re community connectivity is very good because you’re already in an established area,” Blue said.
The site’s walking distance to residential neighborhoods, public transportation and shopping locales allow for more pedestrian traffic and reduces single car usage as well as carbon emissions from vehicles.
“It promotes healthy living for the occupants,” Blue said. “They can bike to school, walk to school and everything’s right around there.
Along with the encouragement of health, a walkable neighborhood supports far-reaching community engagement.
“Having that face-to-face interaction with the community around you promotes and connects areas so you have people of same likeness trying to come to a common goal and be very supportive of each other,” Blue said.
However, the brownfield site added another layer of construction and complexities because it required the demolition of an existing building and the eradication of contaminated soils. The parameters of the site also created the biggest challenge, Miliacca said, as the space was quite compact for the integration of a geothermal system.
“To be able to garner enough area to energize a 200,00-square-foot building while not being able to capture the footprint of the existing building when we were constructing it was the most ambitious thing to make this building go green,” said John Miliacca, project manager.
Other green elements of the school include sun shading on all south-facing classroom windows to reduce cooling load, low-emissive coatings on all windows, white roof membranes, the usage of as many regional materials as possible to avoid unnecessary transportation, water conservation efforts, daylighting and occupancy sensors, and low-flow plumbing fixtures.
As a flagship building, Miliacca said, the district wanted to continue the school’s legacy and strong heritage within the community.
“It wasn’t just about having space, I mean you can put up a pole barn, but they wanted something that greatly exceeded,” Miliacca said. “They wanted a building that they can be proud of.”
Quarterly tours of the school are available to the local community to provide environmental education and continue the school’s commitment to communal sustainability.
“It’s very helpful to both sides to gain some knowledge, it’s a learning environment,” Blue said. “It goes right along with their motto and what they’re trying to teach students along with the community.”

