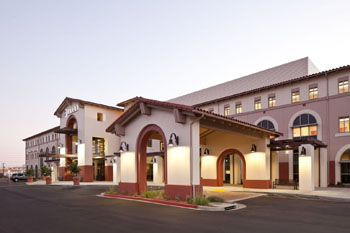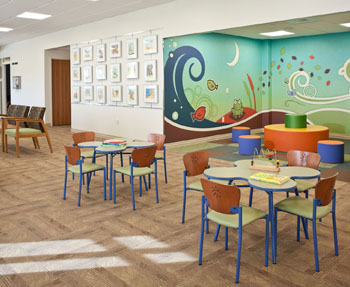 MISSION HILLS, Calif. — Facey Medical Group held a grand opening for its new Facey Medical Group Clinic in Mission Hills in early October and is applying for LEED Silver certification from the U.S. Green Building Council, a rare feat for a hospital.
MISSION HILLS, Calif. — Facey Medical Group held a grand opening for its new Facey Medical Group Clinic in Mission Hills in early October and is applying for LEED Silver certification from the U.S. Green Building Council, a rare feat for a hospital.
The three-story, 125,000-square-foot inpatient facility was constructed by ERDMAN, under a $32 million design/build contract, marking the third collaboration between Facey and the design/build company. Pacific Medical Buildings developed the project, with Facey leasing 100 percent of the facility. The clinic includes complete centers for diagnostic imaging, urgent care and gastroenterology, among other services.
The building was constructed as an homage to the local area, with a mission-style building and local native plants, which require less water because they are suited to the arid climate of the San Fernando Valley. The structure is 22 percent more energy efficient than the national standard and was constructed with more than 10 percent recycled materials.
Mike Anderson, director of business development for ERDMAN, explained, “About a mile from our site is the San Fernando Mission which is one of the early California missions. They wanted this to reflect that sense of community, a sense of healing and a mission style of architecture. That’s why we went with the colonnade, the arches, the red tile, the stucco and that whole mission feel.”
The motif was carried into the interior as well, with bilingual signage, craftsman chairs in the lobby areas and arched, arcade-style ceiling features in the corridors.
 Anderson explained that Facey always placed an emphasis on pediatrics, which manifested itself in the pediatric waiting room. It features a friendly nature theme, with tables shaped like four-leaf clovers. The walls feature professionally painted child-friendly murals, as well as framed artwork from local grade school children. The trend of local artwork is carried throughout the interior and exterior of the building.
Anderson explained that Facey always placed an emphasis on pediatrics, which manifested itself in the pediatric waiting room. It features a friendly nature theme, with tables shaped like four-leaf clovers. The walls feature professionally painted child-friendly murals, as well as framed artwork from local grade school children. The trend of local artwork is carried throughout the interior and exterior of the building.
Employees were also given a calming atmosphere to relax while taking breaks, provided by an outdoor patio area connected to their break room, which features a plant-laden trellis. Karl Lueschow, project engineering manager for ERDMAN, explained this was designed to give employees “a little break from the intensity of the practice of medicine before they go back in.”
Lueschow, who was instrumental in guiding Facey through the LEED certification process, said the medical group was applying for the Silver level of recognition, but came very close to meeting the requirements for Gold as well. The property features brand new parking facilities, including spaces for carpooling and vehicles with high fuel efficiency. The facility also features an abundance of bike racks and shower facilities for employees and patients, which makes it more convenient for them to take public transportation or ride a bike.
The white roof over the majority of the structure was designed to fight heat absorption, but also to limit light pollution, by making sure it won’t reflect inordinate amounts of sunlight at neighboring areas.
Facey went to great lengths to keep any toxic materials or chemicals out of the building. No materials containing high levels of volatile organic compounds (VOCs) were included in the building process and none will be allowed inside the building at any time. VOCs are biologically-based chemicals that have been linked to cancer and other long-term problems. The company also hired a green housekeeping company that only uses environmentally friendly products. Finally, the structure was put through a 13-day flush after construction was completed. This consisted of running the air system on full blast for 13 straight days to remove any particulates or chemicals left over from the construction process.
Added Lueschow, “When people walk into the facility on the day it opens it shouldn’t even necessarily have that new building smell to it.”

