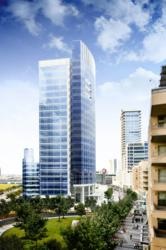Victory Park, Dallas to See New Office Building
 DALLAS — A new design is in place for the 400,000-square-foot Victory Park mixed development planned for downtown Dallas.
DALLAS — A new design is in place for the 400,000-square-foot Victory Park mixed development planned for downtown Dallas.
The Dallas-based design firm Boka Powell designed the 23-story Class A office tower with 14 floors of office space above an eight-story parking structure.
The tower can accommodate floor plate sizes that range from 25,000 square feet to 54,000 square feet, the size of a large trading floor, according to the firm.
Victory Park will be a 75-acre mixed-use redevelopment that surrounds the American Airlines Center, home of the Dallas Mavericks and Dallas Stars, in downtown Dallas.
The building was designed to meet LEED Silver and is in the process of certification. The design includes ceilings that, at 10 feet in the air, allow more natural daylight than typical nine-foot ceilings do, as well as high-efficiency mechanical and electrical systems.
The design also features LED-lighting systems and an elevator control system that, with a low number of hoistway openings, is aimed at faster service.
“We believe this new Victory Park building will be a trend-setting structure, due to its energy efficient design and adaptability,” said Don Powell, principal of Boka Powell architects. “There aren’t many speculative developments available in the country right now, so this is an opportunity for a company to lease space that is ideally suited to their needs.”
The firm is working with potential tenants to establish preliminary office layouts. Construction is expected to begin in the fall and finish in late 2014.
“Victory is the only development of its kind in North Texas that offers everything for tenants including great access, proximity to one of the best sports venues in the country, the W Hotel, upscale urban housing options and great restaurants,” said John Brownlee, senior vice president of KDC.
