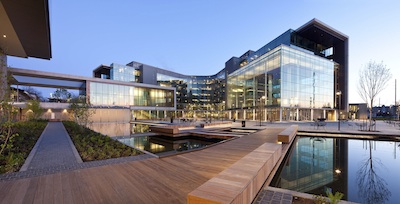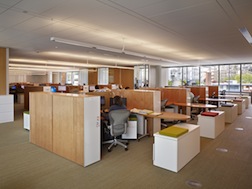SEATTLE — The construction fences have been dropped and a neighborhood welcome event is planned for the new headquarters of the Bill and Melinda Gates Foundation, completed this spring.
The project began in 2004, when the Gates recognized the need for a permanent home for the foundation where everyone could work in one place — currently, the staff is spread out in five leased buildings.


Currently in the move-in process, the foundation will consolidate its operations into one new campus. The foundation headquarters sits on 12 acres of land and is located near the city’s landmark Space Needle.
Owning one building for the foundation will save money as opposed to the previous leasing arrangement, according to foundation officials.
With the family’s roots in Washington state, officials said the Gates Family is committed to both the foundation’s work and the Pacific Northwest.
The 900,000-square foot complex will include two, six-story, V-shaped office buildings with landscaped courtyards.
The building is designed as a long-term investment, built to last 100 years as opposed to the 20 to 30 years typically aimed for.
The first two buildings will accommodate up to 1,500 employees and on-site partners, according to officials.
The total design and construction cost for the new campus is $500 million, with a personal contribution of $350 million by Bill and Melinda Gates in 2009 to offset a portion of the cost.
Though the office space won’t be open to the public, the foundation is also building an 11,000-square-foot visitor center scheduled to open at the end of the year as a destination for tourists and a community asset to show the foundation’s work, according to officials.
Interactive exhibits will showcase challenges, new technologies and programs developed by the foundation’s grant winners to address some of the biggest challenges in global health, development, and U.S. education.
“Our location across the street from the Seattle Center will allow us to share our mission with a very broad public audience,” officials said. “It will also help us engage more effectively with the local community to build awareness and prompt action around the foundation’s mission.”
The exhibits will tell “compelling stories” with data and knowledge about problems and progress being made locally, nationally, and globally.
The design for the center is being developed internally, with support from Seattle-based architecture firm Olson Kundig.
The facility will host small-scale events with community partners, but the space will not be available for public use or rent.
Sustainability

Aiming for LEED Gold certification, the buildings will be connected in a campus-like setting designed to facilitate interaction, collaboration, and learning, with its ‘arms’ designed to embrace the heart of the campus — green spaces that connect the campus with the Seattle Center and the surrounding buildings.
The guiding principles of the design are directed to both neighbors and employees, fitting the size and scale of the surrounding environment.
The campus will be designed as secure in a low-profile way, with well-defined and landscaped edges, officials said.
Green features include living roofs totaling two acres, and open space throughout the campus, along with natural lighting.
The foundation will install an under-floor air distribution system for ventilation to conserve energy and facilitate future space modifications.
The facility will include a 1 million-gallon rainwater storage system used for irrigation, water features and toilets, contributing to water conservation measures of up to 1.2 million gallons of rainwater recycled annually.
General contractor Sellen Construction recycled about 90 percent of the materials in building. The foundation’s operations will also include local and recycled materials, such as utensils and paper, reducing energy consumption 25 percent lower than code requirements.
The adjacent, LEED Gold-certified Seattle Center 5th Avenue N Garage, built through a public-private partnership with the city of Seattle, offers public parking and will partially include the planned visitor center.
“Sustainability is a key driver in our grantmaking and this is true for the new campus as well,” officials said. “Our energy model indicates a 34 percent reduction in overall energy use over an unimproved baseline building.”
The facility will also feature artwork from around the world, including poetry from a local poet inscribed on walls and a structure made of blankets being created by local artist Marie Watt.
Though a third building is planned for office space, officials said the timeline for construction is not certain and will depend on the need. The building will be located to the east of the two existing buildings.
Project Team:
Architect/Interiors & Workplace/Lighting/Environmental Graphics: NBBJ
General Contractor: Sellen Construction
Structural, MEP engineers; AV/Acoustics & IT: Arup
Civil & Structural Engineer: KPFF Consulting Engineers
Landscape Architect: Gustafson Guthrie Nichol
Development Manager: Seneca Group
Food Service: Hammer Design Associates
Vertical Transportation: HKA Elevator
Parking: Walker Parking
Waterproofing: Morrison-Hershfield
Wind Solutions: RWDI
Mechanical Contractor: McKinstry
Electrical Contractor: Cochran
Technology Consultant: TechPMgroup
Workplace Consultants: Judith Heerwagen, Alexi Marmot

