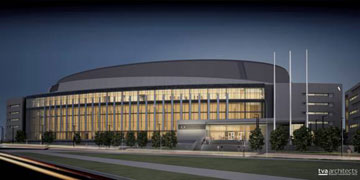
PORTLAND, Ore. — The University of Oregon’s new Matthew Knight Arena, scheduled to host its first opening game on January 13th, is anticipating LEED Gold certification from the USGBC.
If the arena receives its certification, Oregon will have two LEED Gold multipurpose basketball facilities. The Rose Garden — the Portland Trailblazer’s home arena — won LEED Gold certification in 2010.
UO’s arena, which took 22 months to build, will accommodate 12,364 patrons during sports events and 12,784 during concerts.
Sustainability is not yet a common consideration when building sports facilities but green building is a specialty at TVA Architects, the Portland firm that designed the arena.
“For TVA Architects, sustainable design is part of our DNA and just how we do business,” says Robert Thompson, TVA Architects principal and University of Oregon alum. “It’s not new to us, or an add-on we offer clients, but central to our work as long-time practitioners of environmentally responsible architecture.”
“We feel an obligation to design buildings and venues that can offer a significant reduction in energy consumption to lower our carbon footprint,” adds Thompson.
The $200 million project makes use of energy saving features that will allow the area in which the arena is located to exceed new building codes by more than 28 percent. Targeted site planning helped reduce materials usage in the arena’s skin and will mitigate storm water runoff, encourage walking and biking to and from the area and provide access to public transportation lines.
The building also sports heat recovery systems in the air handling units to reclaim heat before it is released outside, underground parking toreduce the heat island effect and conserve the built site area, use of local and recycled building materials, light control and motion sensors to conserve energy, water reclamation features, electrical and roof infrastructure to accommodate future on-site renewable energy generation, locally-sourced concrete and fans to reduce air stagnation and energy use. Nintey percent of construction waste was recycled.
“With this project, we focused on incorporating key sustainable features like rainwater reuse, precise placement of glass elements to help control heating and cooling, significant jobsite recycling, and underground parking versus street parking,” explains Thompson. “The building is really about taking a holistic approach to sustainability for the project as a whole,” he continues. “It is also a team effort – with our engineers, design and construction partners all working together to incorporate sustainable elements into the design, then modifying building systems for strong environmental and energy performance.”
Thompson says the recession made key elements of the arena — such as the inclusion of two practice facilities and wood paneling throughout the concourse — possible. Both were added into the arena’s final design due to recession-driven cost savings.
“This project greatly benefitted from its construction during the Great Recession, coming in on time and under budget because of the depth of the economy’s effects on the construction and building sector,” says Thompson. “As a result of the economy, we were able to add key materials and features that otherwise would have been cost prohibitive for our budget.”
Designed as a 100-year building, Thompson says the arena will create a one-of-a-kind sports experience for fans and athletes. Namely, he explains, the building’s elements will build a sense of anticipation in patrons from the moment they arrive to the time they take their seats.
“The Matthew Knight Arena creates a new front door for the university, with a site orientation that helps create a visual drumbeat as visitors approach the venue,” says Thompson. “Unlike many arenas, the facility features a high degree of transparency through its exterior glass curtain wall, serving to draw visitors into the action and excitement inside.”

