School districts and architectural firms nationwide are pushing the envelope in green school design, seeking out new and efficient HVAC systems, lighting methods, water and irrigation tools, and other ways to make academic buildings lean and green.
Rachel Gutter, director of the Center for Green Schools at the U.S. Green Building Council, says that just building a green school is no longer enough, and that achieving LEED certification is increasingly becoming a hallmark of sustainable design to a building’s constituents, as well as to the greater community.
Under the LEED system, schools and academic buildings earn points for sustainable design for either new construction or renovations to existing buildings. Based on the points they receive, the schools receive either Silver, Gold, or Platinum ratings, with Platinum being the highest.
“LEED Platinum schools have a little more of that ‘eco-bling’,” says Gutter.
Citing a 2006 study by Davis Langdon construction consultants, Gutter says the average construction costs between non-certified buildings and LEED Silver or Gold was minimal at best, due largely to the cost of modern school materials and systems. Earning Platinum, however, is where extra costs start to occur. The premium usually correlated with the input of highly efficient HVAC and water systems, and the use of renewable energy sources like solar panels and wind turbines.
“Essentially, what the study did find is that there is a premium associated with pursuing a Platinum rating,” Gutter says. “It’s the integration of those types of systems that contribute to a slight increase in the bottom line. However, we at the USGBC are very confident that in many communities, a LEED Certified, LEED Gold, or LEED Silver can be built for little to no premium.”
Though the USGBC is seeing more and more LEED Platinum schools springing up nationwide, in the future, Gutter says the materials for Platinum-rated schools may eventually become just as affordable as those for the other certification levels, leading to an even greater number of platinum projects.
The following are examples of LEED Platinum school projects that caught our attention:
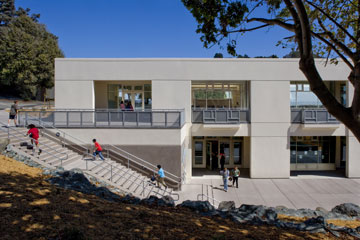
Windrush School Classroom Addition
Building Type: K-8 classroom and library building
Location: El Cerrito, Calif.
Architect: Ratcliff, of Emeryville, Calif.
Builder: West Coast Contractors, Inc., of Fairfield, Calif.
Size: 14,000 square feet
Completed: September 2008
Cost: $6.5 million
Select Awards: California Construction magazine’s 2009 Best Green Building of Northern California, AIA San Francisco chapter’s 2009 Merit Award for Energy + Sustainability
Taking advantage of the Windrush School’s bayside location, locally-based architectural firm Ratcliff incorporated naturally ventilated and cooled classrooms with radiant-heated floors into the school, which is made up of seven classrooms, a library and lobby. By eliminating the need for rooftop air handlers, Ratcliff was able to design in a green roof, operable skylights and photovoltaic panels.
The new wing’s walls, floors, and roof consist of insulating concrete forms. Comprised of 15 percent recycled content, the building includes concrete made of 50 percent recycled slag and fly ash. Forest Stewardship Council-certified wood was used for doors and casework. Situated on the location of a former school building, the project diverted 92 percent of all construction waste from landfills.
“With a year’s worth of energy and water data, we’ve seen how the substantial savings generated by this structure support the independent school’s bottom line,” says Brian Feagans, Ratcliff Project Architect for the Windrush project. “Plus, their students learn valuable skills about the efficient use of resources and adaptability to a changing ecosystem, all while studying in a healthy environment that provides abundant access to sunlight and fresh air.”
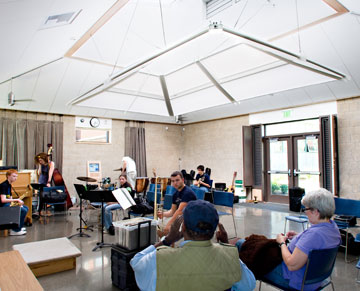
Evans-Harvard High Performance Music Classroom at da Vinci Arts Middle School
Building Type: Single-classroom building, houses music program
Location: Portland, Ore.
Architect: SRG Partnership Inc. of Portland, Ore.
Builder: Todd Hess Building Company of Portland, Ore.
Size: 1,500 square feet
Completed: September 2009
Cost: $653,000
Select Awards: Green Investment Fund from the City of Portland’s Bureau of Planning and Sustainability
The Evans-Harvard High Performance Music Classroom has been designed for net-zero energy consumption. Housing a main classroom and two practice rooms, the classroom prototype building features natural daylighting, much of it distributed through a large central skylight that manipulates sunrays using light-modulating louvers. Reflective sloped ceilings catch diffused light and shine it down toward the classroom, spreading light evenly to all corners of the room.
Architects at SRG Partnership designed in a passive cooling system that utilizes thermal mass for heat storage during the daytime. In warmer seasons, exterior doors covering air louvers are opened at night, allowing cool air to pass over the slab and wick away heat. Highly insulated walls reduce heat loss and heat gain, while integrated rooftop photovoltaic shingles provide most, if not all, of the building’s energy needs.
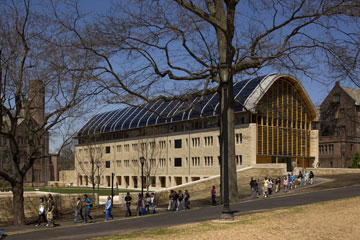
Kroon Hall at Yale University
Building Type: Academic building and home to the Yale School of Forestry
and Environmental Studies
Location: New Haven, Conn.
Architect: Centerbrook Architects and Planners of Centerbrook, Conn., and Hopkins Architects Partnership of London
Builder: Turner Construction Company
Size: 66,800 square feet
Completed: April 2009
Cost: $33.5 million
Select Awards: AIA Committee on the Environment’s 2010 Top Ten Green Projects award, Royal Institute of British Architects’ International Award
Designed to use 50 percent less energy than a comparably sized modern building, Kroon Hall embodies the ideals of its constituent, the Yale School of Forestry and Environmental Studies. Architect of record Centerbrook Architects and Planners and Hopkins Architects Partnership built in a 100-kilowatt rooftop photovoltaic array, which provides about 25 percent of the building’s energy.
Four solar panels embedded in the building’s southern façade provide hot water, while a geothermal system of four 1,500-foot-deep wells uses underground water to heat and cool the building, replacing the need for conventional HVAC units. Kroon Hall’s air displacement/ventilation system moves warm and cool air through an air plenum and multiple diffusers in elevated floors. Rainwater harvesters channel water from the roof and grounds to a garden, where it is filtered through aquatic plants and stored underground. The stored grey water is then pumped back into the building for use in flushing toilets and irrigation.
“To earn a LEED Platinum rating, the building’s project elements perform many tasks at once,” says Mark Simon, a partner at Centerbrook Architects and Planners. “For instance, the building’s exposed concrete surfaces provide structure, finished ceilings, and thermal mass to store energy from day to night in the highly insulated building. Another example is the large gutters, which shade upper windows, collect storm water, protect from snow slides, and provide a walkway for photovoltaic maintenance.”
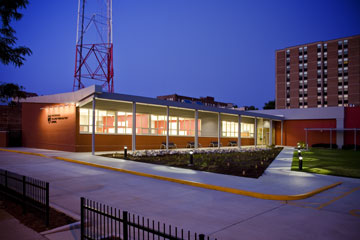
Crossroads College Preparatory School
Building Type: School renovation project and K-12 science classroom and library building addition
Location: St. Louis
Architect: TR,i Architects of St. Louis
Builder: G.T. Lawlor Construction
Size: 18,000-square-foot renovation project of main school and 9,000-square-foot addition
Completed: August 2009
Cost: $3.39 million
Select Awards: Finalist in the Sustainable Community category of the St. Louis 2009 Heroes of the Planet awards
Like many LEED school buildings, Crossroads College Preparatory School’s new addition is changing the way its students think.
“We realized this project is so much larger than a LEED Platinum school – it is truly changing behavior,” says Curtis Cassel, vice president of TR,i Architects. “After it opened, a senior student testified that she is not applying to any universities without LEED facilities.”
Sustainable elements of Crossroads’ new addition include 100 percent concrete paving to reduce heat island effect, a storm water plan that utilizes bio-swales and a rain garden, a solar hot-water setup, and an HVAC system that transfers exhaust heat to supply ventilation in the winter and cools warmer supply air in the summer.
Though it increased the school’s size by 21 percent, the Crossroads College addition has not elevated utility costs, even during record summer and winter seasons, Cassel says.
Many of the sustainable features reflect the design wishes of a collaborative partnership of students and faculty that worked with the architecture team.
“As a unique approach, Crossroads College Preparatory School assigned staff and students to work alongside us as members of the design team,” Cassel says. “Their feedback and participation was highly encouraged and their partnership enriched the entire process.”
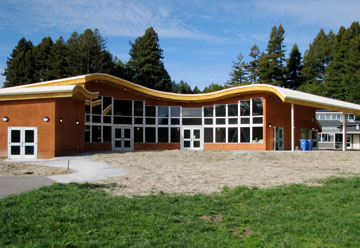
Salmon Creek Falls Environmental Center
Building Type: K-8 school building and eco-resource center
Location: Occidental, Calif.
Architect: Persinger Architects and Associates of Sebastopol, Calif., and Symbios of Occidental, Calif.
Builder: A.E. Nelson Construction of Rohnert Park, Calif.
Size: 6,200 square feet
Completed: May 2009
Cost: $3.8 million
Select Awards: Coalition for Adequate School Housing/AIA California Council 2007 Leroy F. Greene Design and Planning Award
Part of the Harmony Union School District, the environmental center serves the school district, the ecological community, and local residents by supplying an enclosed cafeteria, meeting and gathering spaces, a library, and an auditorium. The building employs a passive solar design strategy aimed at reducing energy costs, allowing the school to exceed California energy standards by more than 50 percent.
The building’s crescent-shaped main cafeteria is southerly facing to make use of passive solar heating. Exposed concrete floors contain a high percentage of recycled fly ash and provide thermal mass, while floor-based radiant heating is divided into six zones within the school. Deep overhangs and a light shelf direct sunlight in or out of the building. A 30-kilowatt solar installation provides much of the building’s energy requirements and a vegetated roof, several bio-swales and onsite wetlands filter rain and storm water.

