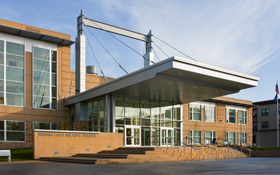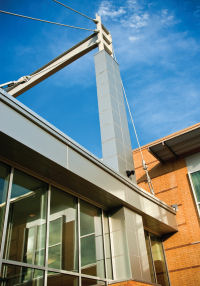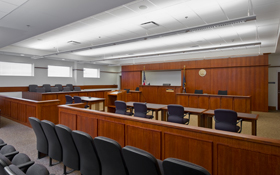Following a change in city leadership after planning was completed, the green building designation required a major re-orientation of project objectives after construction of the facility was already under way. The project team, which includes HOK architects and construction management firm LP Ciminelli, started construction of the almost 135,000-square-foot Niagara Falls Municipal Complex in January 2008 when incoming Mayor Paul Dyster consulted with developers about the possibility of pursuing LEED certification.
objectives after construction of the facility was already under way. The project team, which includes HOK architects and construction management firm LP Ciminelli, started construction of the almost 135,000-square-foot Niagara Falls Municipal Complex in January 2008 when incoming Mayor Paul Dyster consulted with developers about the possibility of pursuing LEED certification.
“We had the dynamics of changing administrations — with a new mayor and new council members — and had to live with some of the decisions of the previous administration,” says Salvatore LaGambina, vice president of Ciminelli Development Company Inc. “But we went back to the new administration and showed them how to put the LEED submission together and achieve certification at no cost to the city through a New York state grant.”
“The previous administration instructed us not to pursue LEED certification — nobody in the Buffalo area was doing it and there was a perception that it cost a lot of money,” LaGambina says. “Remember, this was a $47 million project that we got certified for about $30,000, which in the scope of things is nothing.”
The project was Initially structured as a lease buy back, but more changed to straight public ownership after the city moved to raise the funds through a bond sale. Ciminelli partnered with Largo Real Estate Advisors and Bellevue LDC — a project development vehicle set up by the city — to develop, design, construct and deliver the justice complex, which sits on a 5.5-acre parcel on Main Street in downtown Niagara Falls.
“One of the main reasons this project ended up on Main Street is that a lot of businesses had shut up shop,” LaGambina says. “There was a big revitalization component to this project and some private money is starting to flow back into the downtown area.”
The new complex, which houses the municipal courts and police headquarters in adjacent buildings connected by a common public entryway and lobby, replaces the existing 53,000-square-foot 1960s justice building that was cramped, outmoded, and troubled by MEP and structural problems.
“While there are definite advantages in co-locating law enforcement and courts in the same building — shared cell housing, reduced transport costs, improved safety and security — joint projects also increase the size of the facility footprint and project costs,” says Edward Rodman R.A., chief architect with the New York State Unified Court System.

“On a lot of courthouse projects you find scope and budget creep, but here we had a situation where the project had to work for a certain number and the solution had to fit,” says Duncan Broyd, RIBA, LEED AP, senior vice president and management principal at HOK.
Suspended Development
The new complex is defined by the striking symbolism and scale of a bridge-like architectural component inspired by the majestic expanses of the suspension bridge that connects the United States and Canada within an earshot of the great falls.
On the court side, the design team situated courtrooms and galleries to the fore of the building, integrating multi-story spandrel elements and expansive fenestration that allows abundant natural light to penetrate interior spaces and opens up the interior workings of the building to those outside.
“It treats the user well, from the time you walk in you’ve got great daylighting and a sense of dignity,” Rodman says. “It’s a comfortable space with well-designed courtrooms and public areas.”
|
Get more information in the digital edition! |
The new complex is designed with three separate secure and non-secure circulation routes for building users, in stark contrast to the existing facility, where staff, inmates and visitors walked the same hallways.
“We worked hard to ensure that we got every square foot of the building usable, because at the end of the day that’s what costs money,” Broyd says. “This is a relatively low cost per-square-foot building that meeting a lot of needs.”
Shared Space
A two-story building component across the public lobby from the larger judicial space houses the police portion of the facility and multi-agency emergency operations center. The first floor houses the police crime scene unit and forensic laboratory space, marking the first time the department’s forensic activities are conducted in one dedicated space.
“They have a proper CSU laboratory now that is a huge upgrade from working out of a converted janitor’s closet, as was the case in the [previous] building,” Broyd says.
The basement level of the complex is also occupied by the police department, including inmate intake and housing areas, and a holding area with 53 detention cells. The prefabricated steel cells were manufactured by Sweeper and outfitted with an MEP chase for safe maintenance access.
“That clearly saved us some space, because we were dealing with 2-inch steel walls instead of 8-inch masonry walls, which netted us better circulation areas,” Broyd says.
Doubling as the central holding area, six additional cells, also located in the basement, are shared with courts.
The basement level, which ho uses the building’s mechanical systems, also incorporates a firing range and tactical weapons training area with simulator, a line-up room, dispatch center and garage space for specialized vehicles.
uses the building’s mechanical systems, also incorporates a firing range and tactical weapons training area with simulator, a line-up room, dispatch center and garage space for specialized vehicles.
Margins to Mainstream
Green technology has evolved considerably in recent years, in tandem with the mainstreaming of sustainable design strategies and construction practices, to the point where energy- and water-efficient equipment and systems have become standard components for the institutional construction sector.
“When LEED was new to the market, there was a little bit of a premium involved in green products, but manufacturers have really jumped on this and it doesn’t cost them any more to deliver these products,” LaGambina says. “I don’t think you can even buy an air-handling unit that’s not Energy Star-compliant.”
|
Get more information in the digital edition! |
“We’re finding that energy savings of 30 percent are coming at no cost, but, if you’re going for LEED Silver, Gold or Platinum certification, certainly there are some extreme measures you’ll have to take and those costs, depending on the facility, can be significant,” LaGambina says.
The project’s reuse of an urban site with public transport links proved invaluable in the quest for LEED. Equally beneficial, the construction team documented everything from the outset of the project, as standard practice, even before the decision to pursue the green building award.
“We had a design that was conducive to LEED certification, we had the submittal trail already in place to document requirements such as low-VOC, daylighting and water and energy efficiency, and we had an urban redevelopment site,” LaGambina says.“It’s always easier to march down these paths if you know what your objective is when you start the project,” he says. “Under other circumstances, it can become very difficult if you make these decisions down the road and the paper trail can be crucial.”
PROJECT TEAM
Owner/Operator: City of Niagara Falls
Owner Representative: Bellevue LDC
Developer: Ciminelli Development Company
Architect: HOK
General Contractor: LP Ciminelli
MEP/Structural/Civil Engineering: Robson Woese, Siracuse Engineers, C&S Companies
Detention Equipment Contractor: Sweeper Metal Fabricators Corp.
Courtesy of HOK
PROJECT DATA
Facility Name: Niagara Falls Municipal Complex
Facility Type: Municipal Courthouse and Police Headquarters
Project Cost: $47.5 million
Number of Beds: 56 beds
Number of Courtrooms: four
Area: 132,000 square feet
Start Date: April 2006
Completion Date: May 2009
Courtesy of HOK
Green Design
Niagara scored 23 points out of possible 59 points:
Sustainable Sites: 4/7
Water Efficiency: 2/2
Energy and Atmosphere: 5/14
Materials and Resources: 5/14
Indoor Environmental Quality: 5/17
Innovation and Design: 2/5
Sustainable Components:
100% of appliances Energy Star
100% low-VOC paints, coatings and adhesives
100% of carpeting Green Seal certified
76% of construction waste diverted from landfill
43%reduction in water usage
25%reduction in lighting power density
25% of site is green space
21% of building materials manufactured regionally
Courtesy of Ciminelli Development
PRODUCT DATA
Precast Concrete/Prefab Steel Cells: Sweeper
Security Cell Doors/Locks: Sweeper; Southern Folger
Detention Accessories/Fixtures: Metcraft
Video Surveillance: Videolarm, Panasonic
Access Control System: GE, Honeywell, Dell
Jail Management System: Rockwell Automation, Dell, GE
HVAC System: Trane
Fire Suppression/Smoke Detection
Systems: Trane
Lighting Controls/Fixtures: Cooper; Metalux, Focal Point, Winona
Roofing/Insulation: Firestone
Courtesy of HOK

