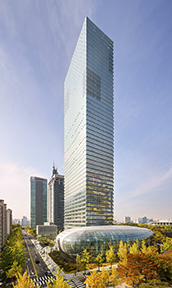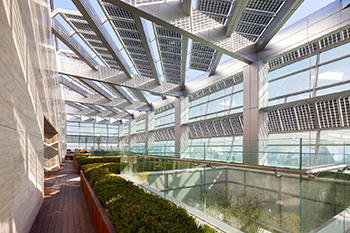 SEOUL, South Korea — Scaling 50 stories and using premiere green building strategies, a new building for the Federation of Korean Industries (FKI) has opened in Seoul, South Korea. Designed by Chicago-headquartered Adrian Smith + Gordon Gill (AS+GG) Architecture, the building will be the new home for the head offices of FKI.
SEOUL, South Korea — Scaling 50 stories and using premiere green building strategies, a new building for the Federation of Korean Industries (FKI) has opened in Seoul, South Korea. Designed by Chicago-headquartered Adrian Smith + Gordon Gill (AS+GG) Architecture, the building will be the new home for the head offices of FKI.
“FKI Headquarters represents a new exterior wall typology that both integrates significant quantities of photovoltaic panels into the exterior wall and slopes the vision glass at an angle that generates self-shading and allows less reflective glass to be used. The result is a unique folded exterior texture that is both purposeful and distinctive,” said Adrian Smith, partner at AS+GG, in a statement.
The massive building features an innovative exterior skin designed to reduce heating and cooling loads as well as collect energy through integrated photovoltaic panels in the spandrel areas of the building’s southwest and northwest façades. To maximize energy collection, the spandrel panels are angled 30 degrees upward toward the sun. This photovoltaic system and exterior wall, designed specifically for the project, helps to maintain the electrical systems throughout the tower. Below the spandrel panels, vision panels are angled downward at 15 degrees to minimize glare and sun radiation. A highly functioning system, the upward and downward panels also create a rippled façade to create a dynamic vision for the Seoul skyline.
“The tower features one of the most efficient solar electric facades in the world in a cost-effective manner, proactively expanding Korea’s goal of advancing renewable energy generation in buildings,” said Robert Frost, AS+GG partner.
The tower includes several indoor gardens and atriums with natural elements of wood bamboo and native planets. The rooftop atrium also includes a photovoltaic system that differs from the photovoltaic system employed on the building’s exterior skin.
 “The ideal angle of the PV panel placement on the roof was studied in detail,” said Gordon Gill, partner of AS+GG, in a statement. “In a relatively unconfined space, PVs would normally be angled upward at 30 degrees but within the limited area of the roof, we determined that a 10-degree angle allowed for more panels to be installed closer together, minimizing the effect of the panels casting shadows on each other and ultimately producing more solar energy for the building.”
“The ideal angle of the PV panel placement on the roof was studied in detail,” said Gordon Gill, partner of AS+GG, in a statement. “In a relatively unconfined space, PVs would normally be angled upward at 30 degrees but within the limited area of the roof, we determined that a 10-degree angle allowed for more panels to be installed closer together, minimizing the effect of the panels casting shadows on each other and ultimately producing more solar energy for the building.”
Thorton Tomasetti, headquartered in New York, was the structural engineer, Chicago-headquartered Environmental Systems Design provided MEP design and optimization analysis, and locally based Chang-jo Architects collaborated on the design of the project.

