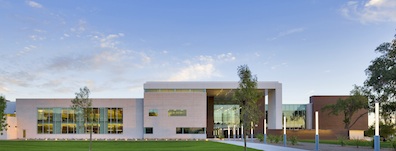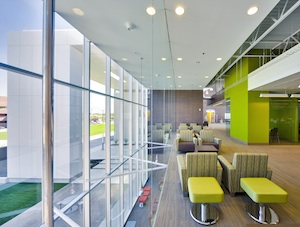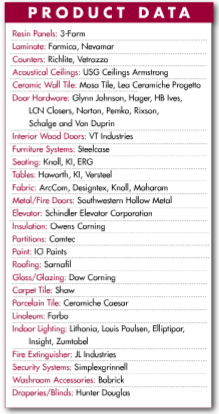 By Steven Lichtenberger, AIA, NCARB, LEED AP. Lichtenberger is a managing principal for the architecture department in the Phoenix office of AECOM and serves as principal in charge of project management for selected projects. He has more than 30 years of experience in designing and developing major architectural and interior design projects.
By Steven Lichtenberger, AIA, NCARB, LEED AP. Lichtenberger is a managing principal for the architecture department in the Phoenix office of AECOM and serves as principal in charge of project management for selected projects. He has more than 30 years of experience in designing and developing major architectural and interior design projects.
The newly completed student resource center at Central New Mexico Community College in Albuquerque incorporates sustainable features into an academic environment, paving the way for a new era of planning and development at the fast-growing urban institution.
Located on the main campus, one of the community college’s five campuses, the center opened last fall on the site of an underused baseball field. The design team, including college facility managers and consultants, created student-oriented spaces that intersect inside and outside the structure to establish a vibrant hub of learning. The center is also positioned in the sight of the new campus park, which was previously the outfield of the baseball diamond and is now the central campus lawn and student-gathering place.
As the first building built on the college’s main campus in nearly 20 years, the student resource center provides a long-needed student-centered building in the middle of campus — and serves as a solid foundation for the campus’ future growth.
The Campus Evolves
Set in the heart of Albuquerque, the main campus bustles with activity. More than 16,000 of school’s nearly 28,000 students attend classes at this urban campus, where the college first opened in 1965. The main campus is within walking distance of the University of New Mexico and about a mile from both downtown and the lively Nob Hill district. What began as a technical and vocational institute more than 40 years ago, Central New Mexico Community College has grown into New Mexico’s premier community college with a larger student enrollment than the University of New Mexico.
As the campus grew from a tech school into a community college, its approach to facility operations has also evolved. School administrators have increasingly focused on the need to modernize and upgrade the buildings. Envisioned as a social catalyst and iconic hub for the urban campus, the student resource center plays a seminal role in the campus’ future facilities planning. But it also encourages the college to more firmly embrace sustainability.
Designed in harmony with its environment, the glass, brick and concrete masonry building is registered with the U.S. Green Building Council and seeking LEED Silver certification.
Sustainability in Center DNA
 Because “green” planning was an integral part of the project’s design from the beginning, sustainability is in the center’s DNA. To make the most of natural light, large windows along the center’s northern face provide sunlight and panoramic views of the park and surrounding natural environment. As a result, there is little need for artificial lighting during the day. Most light bulbs are light-emitting diodes (LED), which use less energy and last longer than normal bulbs, and light sensors turn on lights when it’s dark or overcast.
Because “green” planning was an integral part of the project’s design from the beginning, sustainability is in the center’s DNA. To make the most of natural light, large windows along the center’s northern face provide sunlight and panoramic views of the park and surrounding natural environment. As a result, there is little need for artificial lighting during the day. Most light bulbs are light-emitting diodes (LED), which use less energy and last longer than normal bulbs, and light sensors turn on lights when it’s dark or overcast.
The building has a variety of sustainable features that include floor and ceiling materials, doors, countertops and low volatile organic compound paints. Other sustainable features include:
– The building’s positioning on the site, which absorbs more sunlight in the winter and less in the summer to reduce the need for heating/cooling.
– Recycled materials in glass, tile floors, countertops and other building materials.
– Bamboo, a rapidly renewable resource used for interior wood trim.
– Heat-neutralizing techniques in landscaping and roofing. The cool roof is white, which helps reduce energy costs by reflecting instead of absorbing sunlight. The sod and grass north of the center also disperses the sun’s heat and earns LEED points for preserving open space.
The building engineering team also prioritized energy efficiency in designing the air-handling systems, which are made up of these features:
– A variable primary pumping system with energy-efficient chillers.
– Boilers with an annual fuel usage efficiency of 87 percent.
– All fan-powered VAV boxes have energy-efficient, electronically commutated motors.
– Air-handling units have 100 percent outside air economizers.
– Air-handling units have demand control ventilation and adjust the outside air that flows into the building, based on its CO2 levels.
– Low-emitting refrigerants on all mechanical equipment.
Intelligent design and sustainability also extends to the landscape, which is made up of native plants.
The plants chosen for the project, such as prickly pear, agave, sage and sumac, thrive in the desert environment, where the average rainfall is just eight inches a year. Because water is a highly valued commodity in this area, low-flow bubbler irrigation is used to water the project’s high-desert landscape. This system, known as deep-root watering, concentrates water on the plant’s roots instead of watering the whole plant.
Other examples of water efficiency can be seen in the bathrooms, which have low-flow and waterless fixtures, sensor-operated faucets (0.5 gallons per minute flow for ultra-low water consumption) and water closet flush valves.
 The Location Challenge
The Location Challenge
Initially, the project was to be built was on the edge of the campus. Then the design team decided to use the seldom-used baseball field owned by the city of Albuquerque. After a year of negotiating, the field became the new site.
Built on a 4.15-acre site, the 103,700-square-foot, two-story center brings together under one roof several functions that needed a new home. These include a library, the Assistance Center for Education tutoring commons, new offices for the information technology services department, a new main campus data center, computer classrooms, a multi-purpose conference and lecture space with outdoor reception balcony, and general use and building support spaces.
The building serves primarily as the main campus library, which alone spans approximately 35,500 square feet and has more than 60,000 volumes. The library has the latest wireless and digital technologies, as well as group study areas and carefully detailed interior spaces.
An interior bridge connects the library with the tutoring commons, which also serves as a casual gathering area for socializing, wireless Internet surfing, studying, readings, receptions, and other social gatherings and special events.
The Resource Center is the recipient of the PRIDE 2011 Award of Merit, Education Category, from the Southwest Chapter of the International Interior Design Association; the “Design Is…” 2011 Award from the Shaw Contract Group; the American Institute of Architects, New Mexico Chapter’s Special Recognition Award; and the Engineering News Record Best 2011 Projects, Best Higher Education/Research Project, Merit Award. At Central New Mexico Community College, the student resource center has distinguished itself as the future of the campus’ facilities planning.

