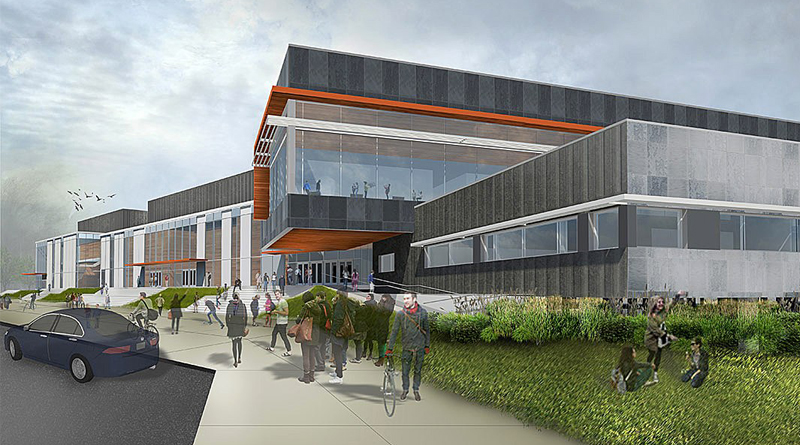SNOQUALMIE, Wash. — Valued at approximately $208.2 million, the new Mount Si High School in Snoqualmie comes with updated features that improve the facility’s technology along with its capacity to educate a dynamic student population. With construction breaking ground last year on June 8, the school intends to put safety and security at the top of its list once it is completed in 2019.

Photo Credit: NAC Architecture
The facility, designed by Spokane, Wash.-based NAC Architecture, will not seek LEED certification but will incorporate energy-efficient systems to lower the building’s energy consumption and costs, including design strategies to increase daylighting.
The most obvious security feature implemented in the school’s new 350,000-square-foot design is a locking system that seals the exterior doors once the school day beings. If students arrive late or a visitor is trying to enter the building, they must first pass through the main office where staff can register the visitor or sound the alarm system if administration considers that person a threat.
“Having what we call ‘secure vestibule entries’ as well as some gates and fencing helps to restrict the ability for an unwanted intruder to access the building,” said Matt Rumbaugh, principal-in-charge of design at NAC Architecture, in an interview with the Snoqualmie Valley Record, a local news publication.
The school’s new design also introduces a new freshman wing.. Rumbaugh said breaking the school up into sections created a solid learning environment while establishing a stronger sense of community.
On Jan. 11, workers completed 700 structural columns that will be used to stabilize alluvial soil and protect the building from an earthquake, flood or structural tilt. Clint Marsh, the project’s manager told the Snoqualmie Valley Record that when each column is complete, a verified engineer and independent testing agency will sign off on the hole. These columns are located in the former softball and baseball fields.
This past summer, portable classrooms were relocated from the school’s front parking lot to the freshman campus. These portable classrooms will be used for the district’s parent partnership program and the transition-learning center. Additional portable classrooms will be located near the temporary parking lot to ease capacity strains that may take place over the next three years.
In the future, construction will close the current main entrance and relocate it to the back of the building.
One of the biggest challenges work crews have dealt with is working through winter weather conditions. Besides rain and snow, freezing temperatures have halted construction and presented problems managing ground moisture. Additionally, trucks have gotten stuck at the work site because of slick or frozen ground.


