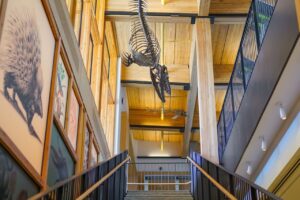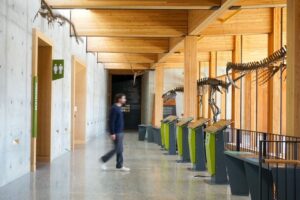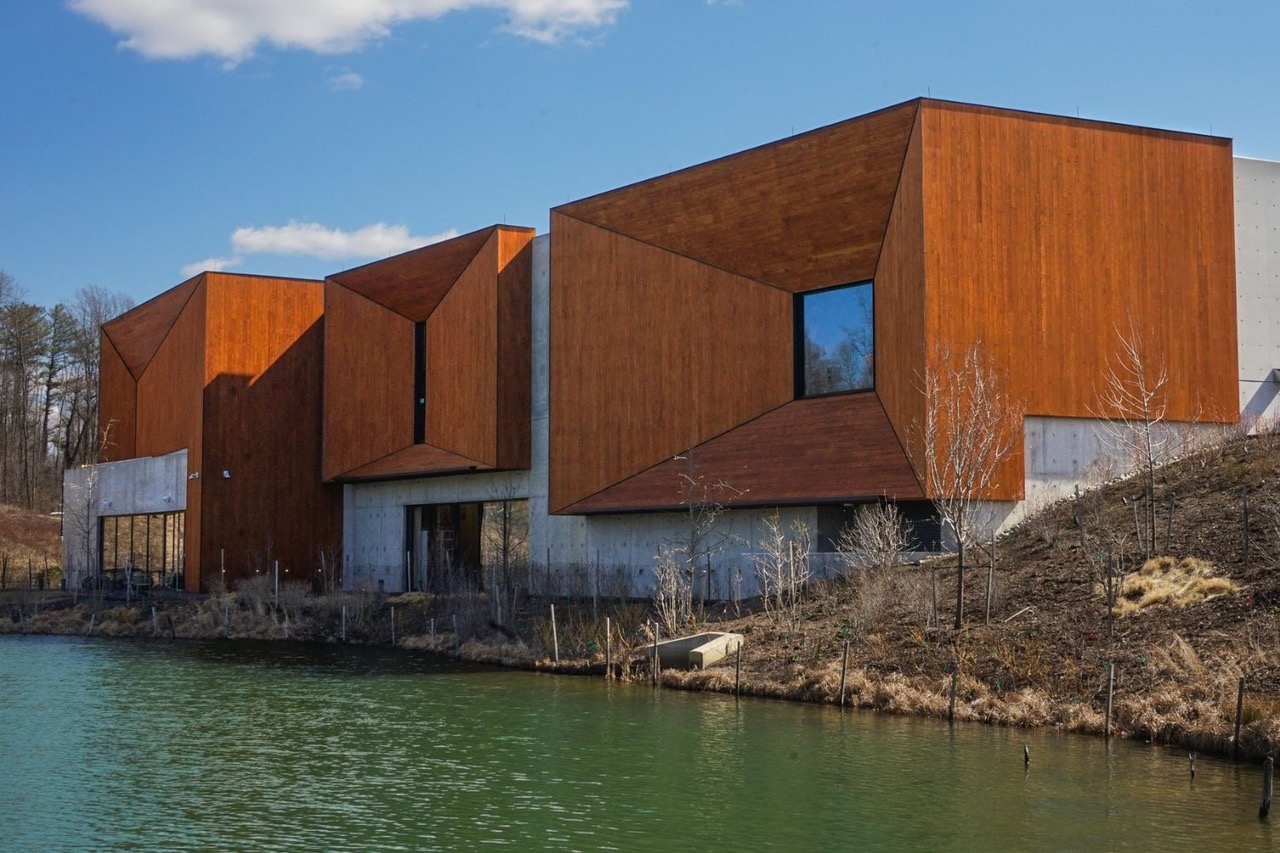Photo: In collaboration with New York-based Ennead Architects and KSS Architects of Princeton, N.J., Buro Happold brought the state-of-the-art facility to life, offering visitors a unique opportunity to explore ancient worlds through the lens of modern science and technology.
By Lindsey Coulter
The Jean and Ric Edelman Fossil Park Museum at Rowan University, located in Glassboro, N.J., is more than just a museum—it’s a gateway to the past. While the facility transports visitors back in time via interactive exhibits and awe-inspiring fossil displays that narrate the story of the planet’s history, it is housed in a beautiful, modern facility. The use of mass timber construction significantly reduces the building’s carbon footprint, and the commitment to zero fossil fuels ensures the museum operates with minimal environmental impact.
In collaboration with New York-based Ennead Architects and KSS Architects of Princeton, N.J., Buro Happold brought the state-of-the-art facility to life, offering visitors a unique opportunity to explore ancient worlds through the lens of modern science and technology. The Buro Happold team of Associate Principal (MEP) Rachel Modica, Associate Principal (Lighting) Wei Liu, Principal (Structures) Stephen Curtis shared the innovative engineering solutions and sustainable practices that define the project.
GBN: How did the ‘zero fossil fuels at the fossil park’ strategy come about?

Modica: The initiative to eliminate fossil fuels at the Edelman Fossil Park originated from Ken Lacovara, the head of the Edelman Fossil Park Museum. This was a priority from the project’s inception, as many of the museum’s exhibitions focus on the first great extinction and the lessons it offers for the future, particularly regarding climate change. Ensuring the site was free of fossil fuels was essential to align with the museum’s message.
To achieve this, we implemented several strategies. Our first step was a passive energy reduction strategy, starting from the concept design phase. We conducted extensive shoebox energy modeling in collaboration with Ennead Architects to determine the optimal site placement for the project. This process involved evaluating various site options and using programming and energy results to finalize the building’s location and optimize the facade selection and design criteria before addressing active mechanical systems.
We explored multiple mechanical system options, including air-source heat pumps and geothermal systems. The client’s commitment to maintaining a fossil fuel-free site led to their decision to invest in geothermal energy. Additionally, we calculated the photovoltaic (PV) requirements to achieve net-zero operational energy. While the museum is still in the process of procuring the solar array, the intent is to build it based on our recommendations to completely offset energy use. Furthermore, the museum has committed to purchasing zero-carbon energy from the grid, as confirmed by Rowan University.
GBN: What were the key considerations in choosing mass timber for part of the project?
Curtis: Working with the design team, we decided to leverage mass timber where it would have the most impact on the building and visitor experience. For example, the dig lab space, which isn’t open to the public, didn’t receive this focus. In the exhibition spaces, the focus is on the exhibits, not the building structure, so the roof structure is spray-painted black to draw attention to the exhibits.
We strategically limited the use of mass timber to the public spaces, crafting a dramatic and welcoming area. The result is an awe-inspiring lobby that leaves a lasting impression on every visitor.
GBN: How did you work with the client to guide them through implementation of mass timber on a publicly bid project?
Curtis: It’s important to dispel the notion that projects with complex programs, structural, and MEP systems only succeed with ample funds and clients who can invest heavily in design and engineering support. This building demonstrates that such projects can be successfully realized, even with budgetary constraints, which can often be faced by public entities.
As a key member of the design team, we worked closely with the client and architect to manage the subcontractor process from bidding through field execution.
GBN: How does the use of mass timber contribute to the overall sustainability goals of the project? How does that lower the embodied carbon of the project?

Photo Credit (all): Courtesy of Buro Happold
Curtis: When comparing three different buildings—one concrete, one steel-framed and one mass timber—the mass timber building would likely have about half the embodied carbon of the concrete one and about two-thirds of the embodied carbon of the steel one. This illustrates how mass timber contributes to achieving a lower carbon footprint.
While this building isn’t entirely mass timber—it incorporates concrete (some exposed), steel framing, cold-formed steel framing and mass timber—the mass timber is reducing the embodied carbon. It is making a positive impact.
Additionally, in mass-timber buildings, the timber is often exposed, eliminating the need for ceilings and wall finishes. This reduces the investment in money, energy, effort and carbon in these finishes, offering an additional benefit from an embodied carbon perspective.
Finally, the concrete used on the project included cement replacement products which helped reduce the embodied carbon of the material. We also explored various alternative structural systems for the large concrete wall at the center of the project, ranging from rammed earth to other options. Although these alternatives weren’t implemented, collaborating with a client deeply committed to sustainability allowed us to investigate innovative solutions.
This level of flexibility and dedication to sustainability is often not possible in public projects. Even though some ideas weren’t realized, it was a valuable experience for the team to discuss and optimize our design for embodied carbon.
GBN: How does the lighting design enhance the visitor experience, particularly in terms of wayfinding and the focus on exhibits?
Liu: During the daytime, the lighting team utilized natural daylight to support visitor wayfinding rather than traditional sterile fixtures. The sunlight shines through and lights up the concrete surface, creating a tremendous natural light for the entire space. When you’re standing at the front entrance and looking all the way towards the museum, you won’t see any lighting features at all. This intentional design choice hides light fixtures to keep the focus on the exhibits, CLT, and natural light that comes in through the skylight.


