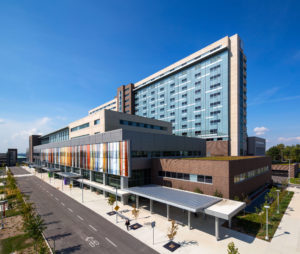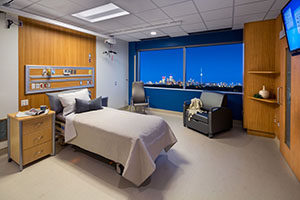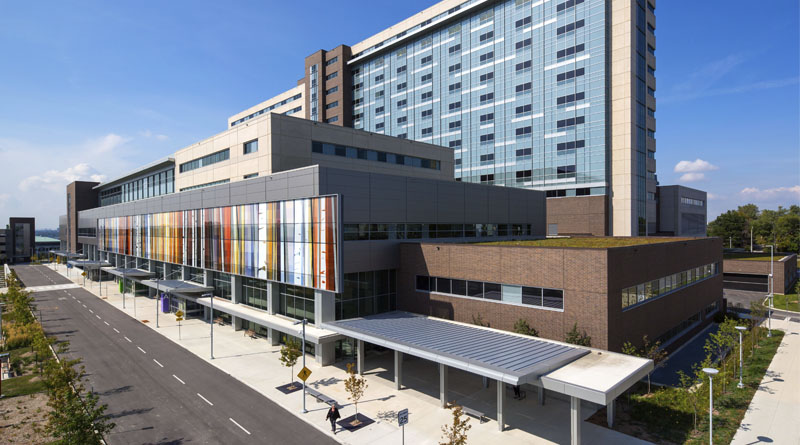Humber River Hospital in Toronto Earns LEED Gold Status
By Rachel Leber
TORONTO — The Humber River Hospital in Toronto, Ontario, earned LEED Gold certification on May 1 through the Canada Green Building Council (CaGBC). Through its efforts to achieve LEED Gold status, the hospital also meets the Tier 1 requirements of the City of Toronto’s Green Standard (TGS), and is North America’s first fully-digital hospital. Serving more than 850,000 people in northwest Toronto, the new hospital is now the largest acute care center in the greater Toronto area, and one of the most energy-efficient.

This 1.8 million-square-foot building opened for patient care in October 2015, and had a budget of $984 million. The architect on the project was HDR Architects in Toronto office, with PCL Construction in Edmonton, Canada, serving as the general contractor. Johnson Controls in Milwaukee, Wis. was the facilities manager with Smith + Andersen in Toronto as the mechanical and electrical engineering firm. Additionally, design compliance partners HOK in Toronto played an important role in helping Humber develop its LEED strategy, according to Barb Collins, chief executive officer and president at Humber River Hospital in a recent statement. “We designed and built our new hospital on three core principles: Lean, Green and Digital,” said Collins.
Humber’s ‘Lean-Green-Digital’ project vision, with a focus on patient- and family-centered, outcome-driven care for this 656-bed acute care facility drove the conceptual and strategic foundations for the project. Within its green objective, Humber’s design reduced anticipated energy consumption by 41.8 percent based on the ASHRAE 90.1-2007 Energy Standard for Buildings and achieved a commitment to provide 100 percent fresh air. Additionally, design elements of the hospital respond to climate conditions including prevailing winds, solar orientation, precipitation and surface water drainage. The new hospital has green roofs — 50 percent of the hospital roofs are vegetated — to help manage storm water, reduce the heat island effect, improve air quality and increase the quality of views from inpatient rooms. All non-vegetated roofs are white to help reduce building heat gain.

Photo Credit (all): Photo courtesy of HDR © 2015 Dan Schwalm/HDR
Sustainable landscape elements such as healing gardens, patios and a plaza featuring native and drought resistant plants were included in the construction of the hospital campus. Seventy-five percent of construction waste was diverted from the landfill, and low-emission materials were used during construction for adhesives, sealants, paint, coatings and carpet.
“For large ‘24/7’ health care facilities, the issue of environmental impact is paramount,” said Jerry J. Jeter, vice president and health principal at HDR. “The first goal is for sustainable health care design to seek and address the multitude of issues contributing to the built environment’s negative impact on human health. The second goal is for the building’s design and materials to be restorative and to contribute positively to the physical, emotional and spiritual well-being of its occupants.”
As the first fully-digital hospital in North America, Humber River includes “smart” bed technology, robotics for surgical procedures, automated lab processing, automated guided medical supply delivery vehicles and bedside computer screens that allow patients to control their environments. Hospital occupants are able to access information by connecting from various stations throughout the hospital or by using their mobile device from any location. Pictorial wayfinding and interactive digital maps promoting universal access are seamlessly integrated into the architecture of the building.

