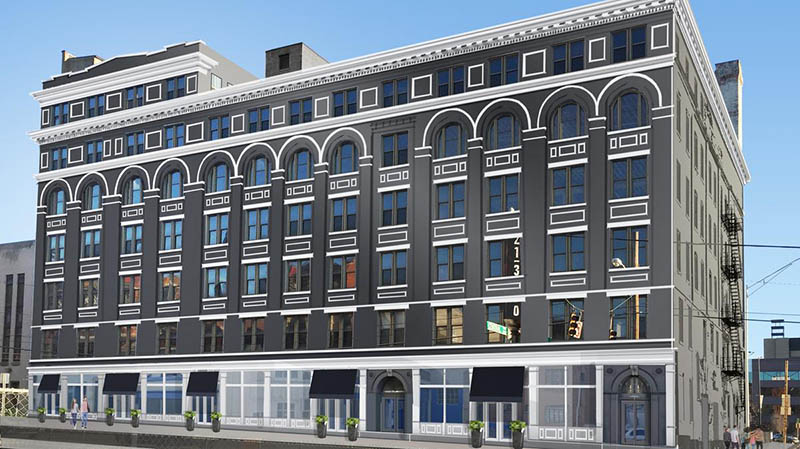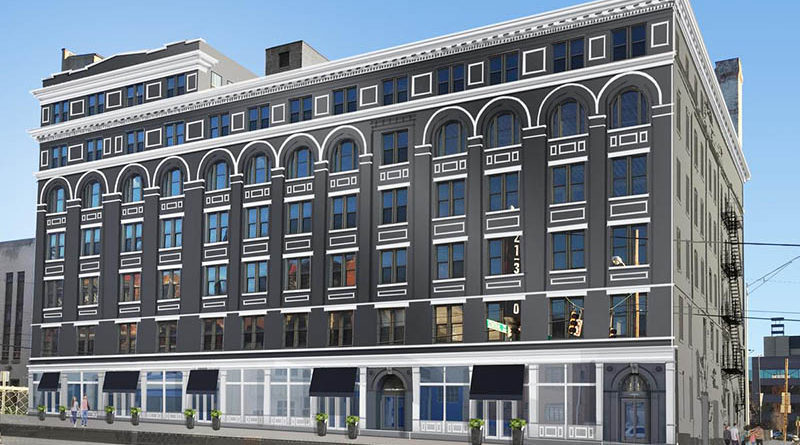Cincinnati’s Strietmann Building Redevelopment Focuses on Sustainability
By Jacqueline Tortorello
CINCINNATI — The Strietmann Biscuit Building, a former factory built in 1899 and located in the Over-the-Rhine (OTR) district of Cincinnati, is now providing a unique opportunity for sustainable redevelopment. The redevelopment project is being headed by general contractor HGC Construction and architecture firm Denis L. Back & Associates — both based locally.

Although the Strietmann Biscuit Building has undergone multiple redevelopment projects, this most recent project is focused much more on sustainable building and design practices. By integrating new trends in green design, the building is estimated to save $3.1 million in property taxes over the next 12 years. The project broke ground in fall 2106 and is scheduled to be complete by August 2017.
Locally based Grandin Properties, the project owner, announced plans to install a state-of-the-art solar panel system atop the building’s roof. The estimated 144-solar panel installation will provide enough energy to illuminate the entire building and keep it warm during winter months, according to Kathy Meier, chief operating officer of Grandin Properties. The 110,000-square-foot restoration project is estimated to cost $14 million.
“The building had most recently been used as a storage or warehouse and was in disrepair,” said Meier.
When complete, however, it will incorporate large rooms with smaller rooms located inside of them that will be used as private offices. Meier said the building actually comprises four structures built separately and added onto over the course of a decade. Meier added that the building’s first floor will be marketed toward commercial and restaurant tenants while the rest will be used for offices.
Restrooms and kitchenettes as well as individually controlled HVAC systems will also be installed on each floor. The early estimated savings is approximately $5,000 annually as a result of energy-efficient HVAC systems and solar panel system located on the roof, according to Meier.
The solar panels are not yet installed, but working with them has already presented a great challenge to the design-build (DB) team. The main issue the team faces is determining the location on the roof that would provide a space large enough to accommodate the solar panels. This poses a challenge because the DB team also needs to allow enough space for rooftop terraces.
Meier said she expects the building will be LEED Silver certified, if not LEED Gold certified. This means all lighting features, HVAC systems, electronics and water fixtures will work to reduce the building’s carbon footprint and lower the amount of money spent on energy consumption each year.
One of the major benefits of this redevelopment project is that it will create space for approximately 550 new employees working in dining and retail services, which will in turn help strengthen the city’s tax base, according to Meier.
“Renovating this building will continue the boost [Cincinnati] is receiving from rehabbing vacant buildings,” said Meier.

