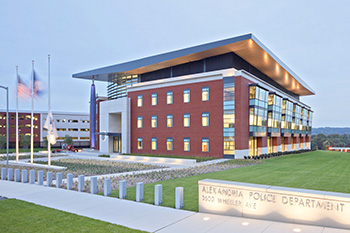Alexandria Police Building Wins AIA Award
 ALEXANDRIA, Va. — When the city of Alexandria, Va., approached designer Dewberry to transform a seven-acre maintenance yard into a contemporary police facility, one of the firm’s biggest challenges was to combine all law enforcement operations in a sustainable and functional site.
ALEXANDRIA, Va. — When the city of Alexandria, Va., approached designer Dewberry to transform a seven-acre maintenance yard into a contemporary police facility, one of the firm’s biggest challenges was to combine all law enforcement operations in a sustainable and functional site.
The 110,000-square-foot police facility opened in September 2011 and was honored in July with a Publication Award from the American Institute of Architects (AIA) Academy of Architecture for Justice (AAJ). The facility sits on what used to be space for centralized recycling, salt storage and vehicle servicing.
“A significant challenge of the project was to transform this urban eyesore into a prominent civic landmark befitting the important role that law enforcement plays in society — a landmark that is both open and accessible to the public, while providing much needed security for the continuity of the public safety operations contained within the facility,” said James L. Beight, AIA, LEED AP, Dewberry’s lead designer for the Alexandria police department headquarters.
The building is certified LEED Gold and includes sustainable and innovative features to improve the indoor and outdoor space quality with minimum impact on the environment. For example, the building is sensitively sited to allow for the reclamation of a resource protection area. This portion of the site has been replanted with native plant species and was returned to a natural wetland setting.
Furthermore, building size, orientation and location on the site allow for a 46 percent open vegetated area that provides new habitat, promotes biodiversity and contributes to minimizing the heat island effect, according to Beight. The project is also located within close proximity of major roads, bus lines and bicycle paths. Additional site features include sensitive storm water management plans through the use of bio-swales, bio-retention facilities, infiltration trenches and cistern for collection of rainwater that will be used for irrigation.
Inside, a centralized atrium floods the building’s interior with natural light on the first three levels. The ground-floor areas take advantage of expansive clerestory windows to harvest natural light in spaces located below grade. Recycled materials, low-emitting materials and materials manufactured within a short radius of the project site were used to the greatest extent possible, Beight emphasized. Using energy modeling, high-performance thermal envelope materials in combination with high-efficiency mechanical systems helped to achieve a 30 percent cost reduction and 32 percent energy savings.
“To further minimize the building’s energy impact, 35 percent of the electricity will be provided from a renewable energy power source and variable commissioning practices will take place to ensure building systems optimal performance during design and after occupancy,” Beight said.
Because all the Alexandria police operations were to be consolidated from four different locations into one, Fairfax, Va.-based Dewberry faced a challenging and tight two-year design schedule with only 20 months of construction.
“Delays in schedule were quite simply not an option,” said Beight. “The design of the building posed significant challenges, including mitigating the building’s scale with the surrounding context, transformation of a neglected service yard into a major urban landmark, and the development of an image that reflects Alexandria’s rich heritage without aping the historical precedents of Alexandria’s existing civic landmarks.”
To ease the scale of the building, a large ground floor houses a significant percentage of the building’s functionality. This floor is below-grade from the street, which provides the perception of a three-story structure, and the parking deck was situated behind the structure, out of public view. A required 80-foot public plaza in front of the entrance and a large green space provides security as well as a prominent civic structure.
“As the building’s site is not directly associated with any of the historical landmarks of Alexandria, the ties to the city were not as strong as if the building was located in the heart of the historic area. As such, a contemporary transitional approach to design was taken using as its basis familiar materials such as brick and limestone colored precast, but mixing them with expanses of curtain wall and metal panels,” Beight said.
