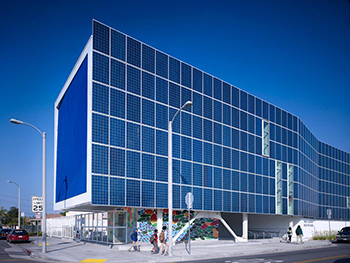Solar Wall at Green Dot Impresses Onlookers
 INGLEWOOD, Calif. — A giant solar wall catches the eyes of onlookers at Green Dot Animo High School in Inglewood.
INGLEWOOD, Calif. — A giant solar wall catches the eyes of onlookers at Green Dot Animo High School in Inglewood.
The south-facing façade is covered with 650 solar panels, which capture about 75 percent of the energy needed to power the school, as well as shield the building from sun. The energy-saving project was completed in spring 2012.
“[The solar wall] shades the building and therefore protects it from the elements more, making it cooler, as well as producing energy. It’s also strikingly visual. We tend to think of it as performative, as well as part of the aesthetics,” said Lawrence Scarpa, principal architect for Los Angeles-based Brooks + Scarpa, the architect on the project.
While the solar wall is impressive — the biggest Scarpa has completed — it is not the only sustainable strategy for the building. In fact, the high school is the first public school in the country to provide 100 percent of its own energy needs. Combined sustainable strategies reduce carbon emissions by more than 3 million pounds, according to Brooks + Scarpa, and the project was certified under the Collaborative for High Performance Schools (CHPS) program.
The planning and design of the high school involved close consideration and employment of passive solar design strategies, including locating and orienting the building to control solar cooling loads, shaping the building for exposure to prevailing winds, shaping the building to induce buoyancy for natural ventilation, designing windows to maximize daylighting, shading south-facing windows and minimizing west-facing glazing, designing windows to maximize natural ventilation, and planning the interior to enhance daylight and natural air flow distribution, according to Brooks + Scarpa.
Because of the area’s temperate climate, Brooks + Scarpa decided to design the building around an internal, landscaped courtyard. It has multifunctional “bleacher” terracing that connects with an open-air covered lobby and multilayered paseo, which makes the school appear like a college campus. This also provides extensive environmental benefits, such as improved daylighting and access to fresh air both inside and out, which limits the need for interior lighting and air conditioning.
Another visual but productive element is the faceted, ribbed screens that look like a façade motif, visually connecting the school with the community, while modulating light to protect the building from solar heat gain.
While the project is inherently green, the design was also created to represent Green Dot Public Schools’ philosophy of building smaller schools. Green Dot was founded in 1999 in response to the terrible state of Los Angeles public high schools, which had a graduation rate of less than 50 percent. Most of these students came from low-income families, so Green Dot created smaller charter schools so that these students could succeed.
“Our purpose within Green Dot is to build schools within the community that all students can walk to, feel safe in and get a great education. The idea was to bring the school back into the community and be environmentally safe,” said Julio Murcia, the school’s principal. “When we originally talked about the design, we talked about being green to go along with the Green Dot idea of just being conscious about our environment and being progressive about the way we build schools.”
The 500-student school approach is meant to encourage community involvement, as well as allow for teacher and student creativity and collaboration. Since opening in 2000, the Animo Leadership School was ranked by US News and World Report as the No. 31 high school in the nation, as well as the No. 4 charter high school.
“We’re taking students from low socioeconomic communities where traditionally schools underperform and providing schools with high quality teachers, high expectations and a place where we can prepare students for college, leadership and life,” Murcia said.
The 520,000-square-foot building is the first newly constructed school in the district. The design was influenced by New Orleans architects Curtis and Davis who designed and built many schools in the early 1950s in Louisiana. Their designs adapted to the harsh southern climate without using air conditioning and created sustainable light-filled and creative spaces for students to learn.
The design team also wanted to incorporate spaces for social interaction. “Schools are really about the five minutes between classes. We try to design that experience, and I think that part works out well, the way that students can encounter each other,” Scarpa said. “High school is about social space as much as it is about teaching and learning. We worked really hard with that with a very limited amount of area. We have lots of stairs that cross each other; there are a lot of places for chance encounter.”
The school cost $14.3 million, and Los Angeles-based Telacu served as the main multi-prime contractor.
