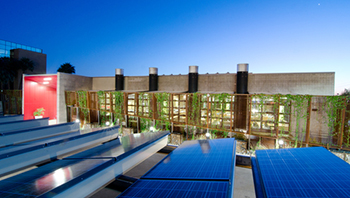DPR Construction Shares World’s Largest Net-Zero Energy Facility
 PHOENIX — In August, the Phoenix Regional Office of DPR Construction, designed by Phoenix-based architect SmithGroupJJR, was named the largest building in the world to date to achieve Net Zero Energy Building Certification. Construction on the project began in April 2011 and was completed in October 2011.
PHOENIX — In August, the Phoenix Regional Office of DPR Construction, designed by Phoenix-based architect SmithGroupJJR, was named the largest building in the world to date to achieve Net Zero Energy Building Certification. Construction on the project began in April 2011 and was completed in October 2011.
The 16,533-square-foot facility was previously an adult-themed boutique situated in a windowless, 1970s concrete block building. DPR Construction, a national general contractor and construction manager, purchased the building to turn it into an energy-efficient, modern workplace to represent the company’s commitment to sustainability.
“I am particularly proud and thankful to work on a project that not only attained net-zero energy but a project that is an excellent and timely example of how to take blighted and under-utilized buildings and make them extraordinary,” said Mark Roddy, AIA, LEED AP BD+C, SmithGroupJJR design principal. “So often our culture is quick to tear down buildings and build new, and it’s great to see how we can perhaps change that paradigm.”
SmithGroupJJR incorporated several sustainable design elements in order for the building to achieve net-zero consumption, and a lot of the features cater to Arizona’s desert climate. An 87-foot solar chimney, for example, facilitates a passive cooling system that releases hot air out of the building while bringing cooler air in. The nearly 90 windows throughout the building are linked to the energy monitoring system to open and close according to the indoor and outdoor temperatures. Four evaporative Shower Towers bring water-cooled air inside to also help regulate building temperatures.
A 78.96-kilowtat photovoltaic-covered canopy, which covers half of the parking lot, produces the building’s energy. The system generates enough power to offset the building’s annual energy usage. To eliminate the need for artificial lighting, 82 solar optical tubes were placed throughout the building, harnessing light from rooftop domes and bringing it into the workspace.
“I think the greatest challenge was keeping everyone focused on the goal. When you are faced with such a challenge it is easy for team members to resort back to what they are used to or comfortable with,” said Mark Roddy, AIA, LEED AP BD+C, SmithGroup JJR design principal. “We were continually reminded by the client that achieving net-zero energy is possible. The other challenges, like technical issues, were easily overcome with our integrated approach and collaborative workshop type team meetings. If you can maintain the goal and the vision, then it all falls into place.”
Apart from the sustainable design elements, the building incorporates open work environments and on-site amenities that benefit employees. There is a gym, Zen Room, 18-foot wine bar, as well as a kitchen with a café and two green-screened outside courtyards. To inspire work-related creativity, there are video conference rooms, a learning lab and a glass-walled innovation room with whiteboards and easy-to-move furniture. Plus, on nice days garage-style doors can be raised to conjoin the inside offices with an outside courtyard.
Proud of being the largest building to achieve the net-zero energy designation, DPR Construction displays an online building dashboard in the office’s reception area. The dashboard tracks the building’s energy production and consumption in real time so that visitors can learn from the building. In fact, the company openly shares the building with other organizations and public programs in the community. It has hosted gatherings and meetings to showcase how others can live and work sustainably.
