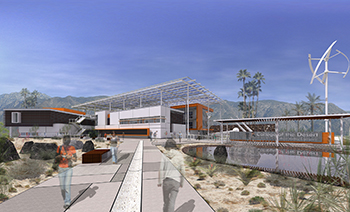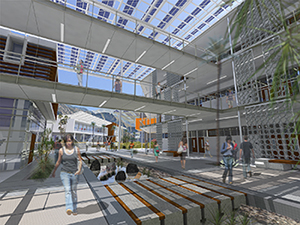Net Zero Energy Campus Slated for Palm Springs
 PALM SPRINGS, Calif. — Schools along the West Coast are starting to take the net zero energy building goal more seriously than ever after the Bertschi School in Seattle met the requirements of the Living Building Challenge and UC Davis opened what is anticipated to be the first Net Zero Energy Building on a university campus earlier this year. Another project on the net-zero-energy horizon is the West Valley Campus at College of the Desert in Palm Springs, Calif.
PALM SPRINGS, Calif. — Schools along the West Coast are starting to take the net zero energy building goal more seriously than ever after the Bertschi School in Seattle met the requirements of the Living Building Challenge and UC Davis opened what is anticipated to be the first Net Zero Energy Building on a university campus earlier this year. Another project on the net-zero-energy horizon is the West Valley Campus at College of the Desert in Palm Springs, Calif.
HGA Architects and Engineers, with offices in Los Angeles, completed the design for phase one of the new campus, and construction of the site work will begin later this fall.
The master plan for the campus will be built in seven phases and includes facilities to accommodate the college’s four educational areas — hospitality and tourism, media and the arts, allied health, and sustainability technology — that promote business partnerships in Palm Springs. The college’s educational platform involves training students and teaching them how to work in a specific industry with hope that students graduate and stay in the community to work in those fields.
The campus includes 420,000 square feet of academic space and 230,000 square feet of leasable Public-Private Venture space, which will feature academic buildings as well as space for start-up companies. It is designed as a cluster of buildings organized around a central courtyard, creating a space protected from the wind and sun.
The new campus, located about 30 minutes from the current one, is situated in the desert, with extreme climate conditions, which is a major factor for the Desert Community College District’s strict performance goals. The zero-plus plan integrates five sustainable goals — zero-plus energy, carbon, water, waste and materials — and is designed to achieve LEED Platinum, as well as achieve a number of the Living Building Challenge principles.
“The most interesting challenge was the extreme environment, and the great thing is that the college recognized this and it was one of the prime motivators for bringing the sustainability aspect into the project,” said James Matson, AIA, vice president, principal and office director for HGA.
The most obvious sustainability feature in the design, Matson said, is the photovoltaic panels incorporated on the carport structures over a majority of the surface parking. They will also be provided on a trellis structure above the courtyard. The PVs are targeted to generate about 43 to 45 percent of the electrical needs of phase one, according to Matson.
Another highlight is the building mapping and orientation. “Because it’s a cluster of buildings, it does protect many facades of the buildings from the sun, while still allowing daylighting and natural light and, at times, natural ventilation,” Matson said.
The design team also chose building systems that are good generators and work towards the zero-plus goal. For example, the central plants include evaporative cooling towers that recycle water, which is then used for landscape irrigation. There is also a chill-beam system, which requires less air from the central plant to the rooms, delivering chill and heated water to the spaces that heat and cools the air where needed.
 Using biomimicry, the design also draws from the natural elements of the desert landscape. Matson said they created a man-made Arroyo, which is a narrow meandering space that mimic’s the area’s Box Canyon. Plus, the PVs shading the courtyard are very similar to the leaves of a tree.
Using biomimicry, the design also draws from the natural elements of the desert landscape. Matson said they created a man-made Arroyo, which is a narrow meandering space that mimic’s the area’s Box Canyon. Plus, the PVs shading the courtyard are very similar to the leaves of a tree.
While construction on phase one is scheduled for completion in January 2015, there are several other phases that make up the master plan and incorporate larger sustainability initiatives. The team envisions incorporating a system that recirculates solid materials in the sewer systems and makes energy from processed waste, Matson said, but the campus needs to be a certain size before that can become feasible.
Matson said he believes that the shared vision of the project is what made all of the sustainability goals attainable; however, the team will have to wait until construction is complete to see how that vision plays out.
“Coming back and evaluating the project a year or two [after construction is complete] and seeing how its performing — sort of a post-occupancy evaluation —will be the best test of how the design concepts are holding up,” Matson said.
