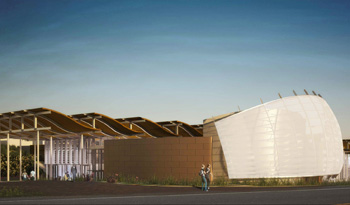Newport Beach Project Highlights Wave-Shaped Roof
 NEWPORT BEACH, Calif. — Completed in early May, the 117,000-square-foot Civic Center and Park Project in Newport Beach is currently slated for LEED Silver certification, with a possibility of LEED Gold.
NEWPORT BEACH, Calif. — Completed in early May, the 117,000-square-foot Civic Center and Park Project in Newport Beach is currently slated for LEED Silver certification, with a possibility of LEED Gold.
Construction on the $110 million project began in May 2010 and includes the addition of a 17,000-square-foot, two-story library; a new 450-space parking structure; an 88,000-square-foot office building; and a community room and city council chambers that totals a combined 12,000 square feet. Plus, Newport Beach’s fifth-largest park — at 14 acres — is also part of the site, featuring the city’s first-ever dog park.
The project was built in three stages. The first involved dirt removal and shoring work in preparation for the new parking structure and park, the second involved constructing the parking structure and the last featured construction of the library, park and City Hall building. Pasadena, Calif.-headquartered C. W. Driver served as the construction manager, and Bohlin Cywinski Jackson, with offices in San Francisco, was the architect.
In terms of sustainable design, the City Hall building incorporates features that maximize wind and solar efficiency, predicted to save more than $85,000 per year in energy costs. Plus, the materials used — lots of glass and FSC-certified Hemlock wood — are environmentally sensitive.
The exterior design of City Hall was constructed out of glass and steel, creating a wave-like roof. Hahn described it as a very challenging design because of the amount of detail that went into it. “The building is basically all glass,” said William Hahn, senior project manager for C.W. Driver. “The challenge became how to build it so that it looks the way the architect wanted, figuring out how to waterproof and then figuring out how to support it.”
Some of the details of the glass had to be custom built because the tight tolerances that the architect wanted required different sizes of glass — so different that Hahn described it as “like we were building a piano.”
Apart from the design, another challenge on the project was the site, Hahn said, which consists of two parcels of land separated by San Miguel Avenue. The owner wanted visitors to view it as one big park, with easy access between the north and south park parcels. As a result, a new pedestrian bridge was built connecting the two and decreasing the amount of pedestrian traffic across the road.
Another hurdle that came up was that the new project would obstruct ocean views from the homes of surrounding residents. To appease these citizens, about $7 million was spent on physically removing 300,000 cubic yards of soil to lower the entire site below a public view plane.
“The site was tricky in those regards,” Hahn said. “But we’ve seen a lot of usage of not just the facility but the park itself, so it seems like we achieved our goal.”
Because of the project’s difficulty level, Hahn said finding the right subcontractors was really the key element to success. “We knew we were going to have a very challenging project on our hands,” Hahn said, “so I put a lot of emphasis on the bidding process.”
City Hall houses about 220 employees and features 150-seat City Council Chambers, an emergency readiness center, a community room and a one-stop permit center.
